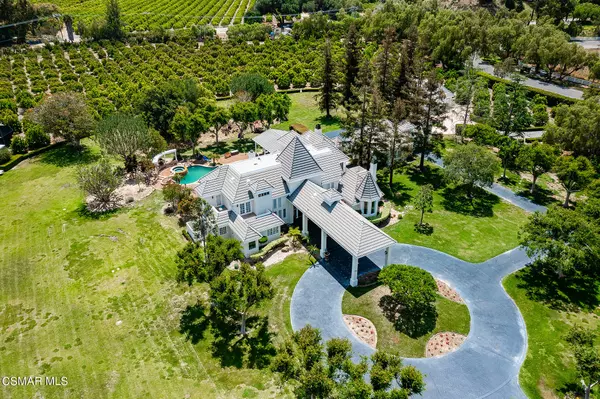
6952 Solano Verde Drive Somis, CA 93066
5 Beds
5 Baths
5,654 SqFt
UPDATED:
12/11/2024 08:26 PM
Key Details
Property Type Single Family Home
Listing Status Active
Purchase Type For Sale
Square Footage 5,654 sqft
Price per Sqft $689
Subdivision Other - 0011
MLS Listing ID 224000726
Bedrooms 5
Full Baths 4
Half Baths 1
HOA Fees $525/mo
Originating Board Conejo Simi Moorpark Association of REALTORS®
Year Built 1989
Lot Size 20.100 Acres
Property Description
Boasting a seamless blend of traditional and custom architectural designs, this residence is a true masterpiece of elegance and sophistication. From the moment you arrive, the grandeur of the property is evident, with an inviting circular driveway leading to the impressive main residence.
Upon entering this magnificent estate, you are greeted by a grand double staircase, setting the stage for the opulence and grandeur that await within. An interior adorned with elegant ceiling architecture, showcasing the meticulous attention to detail and craftsmanship that defines this exceptional home. The living spaces are thoughtfully designed to provide an ideal balance of opulence and comfort, creating an ambiance that is both inviting and awe-inspiring.
The outdoor amenities are equally impressive, offering a resort-like experience that is perfect for entertaining and relaxation. An expansive pool and spa beckon on warm days, while a tennis court provides a venue for friendly competition and exercise. A charming gazebo offers a serene retreat for enjoying the surrounding natural beauty.
For those who appreciate the art of outdoor entertaining, the property features a custom outdoor bar and kitchen area, providing the perfect setting for al fresco dining and gatherings with loved ones. Additionally, a 5-car detached garage, complete with an additional RV garage, caters to the needs of car enthusiasts and those with recreational vehicles.
With its unparalleled combination of natural beauty, luxurious amenities, and thoughtful design, this estate offers a rare opportunity to embrace a lifestyle of comfort, sophistication, and leisure. Don't miss the chance to make this exceptional property your own—a sanctuary where every day feels like a retreat.
Location
State CA
County Ventura
Interior
Interior Features 2 Staircases, 9 Foot Ceilings, Bar, Built-Ins, Crown Moldings, High Ceilings (9 Ft+), Hot Tub, Granite Counters, Formal Dining Room, Walk-In Closet(s)
Heating Central Furnace
Cooling Air Conditioning, Central A/C
Flooring Stone Tile, Wood/Wood Like
Fireplaces Type Free Standing, Family Room, Living Room, Gas
Laundry Inside
Exterior
Garage Spaces 8.0
Pool Heated - Gas, Private Pool
Community Features Tennis Court Private
View Y/N Yes
View Mountain View
Building
Lot Description Agricultural, Automatic Gate, Back Yard, Front Yard, Gated Community, Gated with Guard, Landscaped, Lawn, Lot Shape-Irregular, Street Concrete
Story 2






