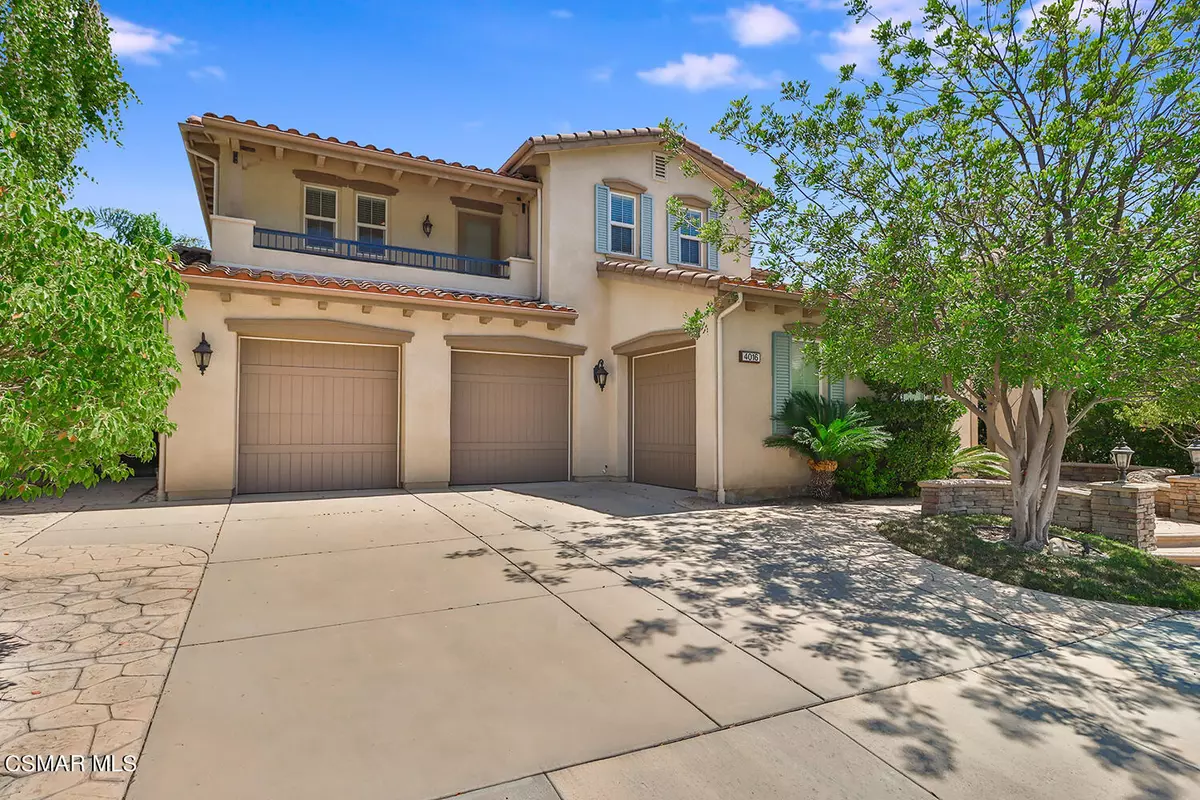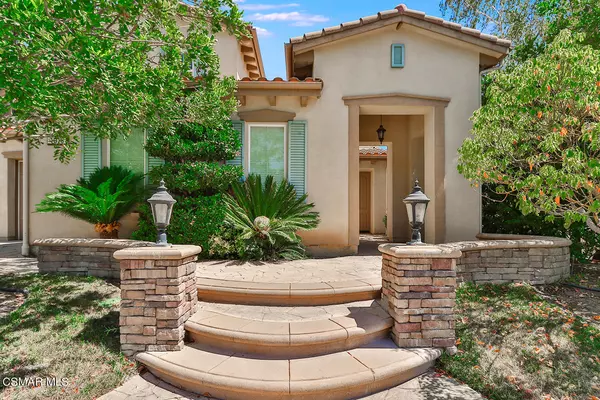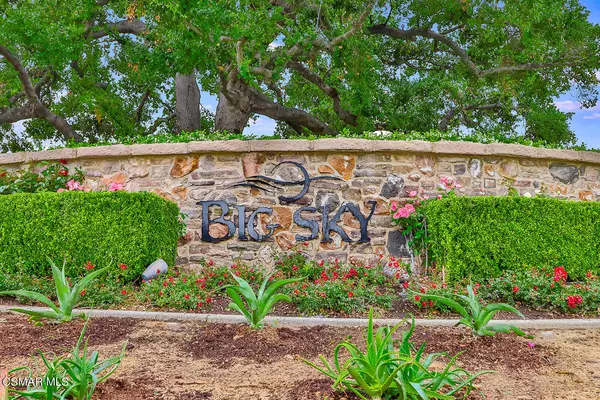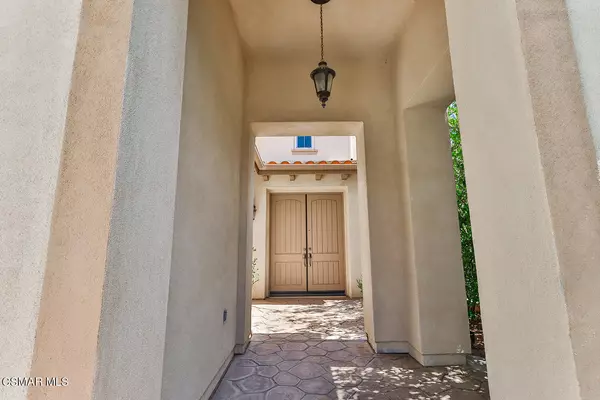4016 Eagle Flight Drive Simi Valley, CA 93065
5 Beds
5 Baths
4,396 SqFt
UPDATED:
01/10/2025 09:48 PM
Key Details
Property Type Single Family Home
Listing Status Active
Purchase Type For Sale
Square Footage 4,396 sqft
Price per Sqft $341
MLS Listing ID 224003329
Bedrooms 5
Full Baths 4
Half Baths 1
HOA Fees $260/mo
Originating Board Conejo Simi Moorpark Association of REALTORS®
Year Built 2007
Lot Size 7,490 Sqft
Property Description
Having one of the most desirable floor plans in the neighborhood, this 5 bedroom, 4 1/2 bath home includes upgraded travertine flooring, gorgeous granite counter tops and beautiful wood plantation shutters; with one of the bedrooms and bath located downstairs, perfect for office, guest or play room!
The primary bedroom has a separate, oversized shower with jacuzzi tub to relax and unwind at the end of a busy day, and also includes an extra large walk in closet, complete with spacious sitting area; adding a spark of luxury for the fashion forward at heart.
The ultra spacious downstairs features a formal living room with cozy fireplace, lovely formal dining room, and an extra large family room with adjacent powder room.
The kitchen is truly a dream come true for the inner chef in you. Highlighting an impressive oversized island, stainless steel appliances, double oven complete with Thermador stovetop, microwave, warming tray and dishwasher, this kitchen is also uniquely expansive; opening up to the extra large family room with fireplace, making for the perfect space for indoor entertainment.
This home also features a quaint courtyard with sitting area, a beautiful backyard with fruit trees and plenty of space to BBQ and entertain the ones you love.
This is the most desirable neighborhood in Simi Valley, as it is located up in the hills with nearby hiking trails and a recreational park set apart from the hustle and bustle of the main city, while also having shopping and freeway access less than 5 minutes away, giving you the very best of both worlds. This one is going to go fast, and you do not want to miss this opportunity to live in paradise!
Location
State CA
County Ventura
Interior
Interior Features Block Walls, Built-Ins, Crown Moldings, High Ceilings (9 Ft+), Recessed Lighting, Turnkey, Granite Counters, Formal Dining Room, Kitchen Island
Heating Central Furnace, Fireplace, Natural Gas
Cooling Air Conditioning, Ceiling Fan(s), Central A/C
Flooring Carpet, Travertine
Fireplaces Type Decorative, Family Room, Living Room, Gas
Laundry Individual Room
Exterior
Exterior Feature Balcony
Garage Spaces 3.0
Utilities Available Cable Connected
View Y/N No
Building
Lot Description Back Yard, Front Yard, Gutters, Room for a Pool, Sidewalks, Street Paved
Story 2
Schools
Middle Schools Hillside





