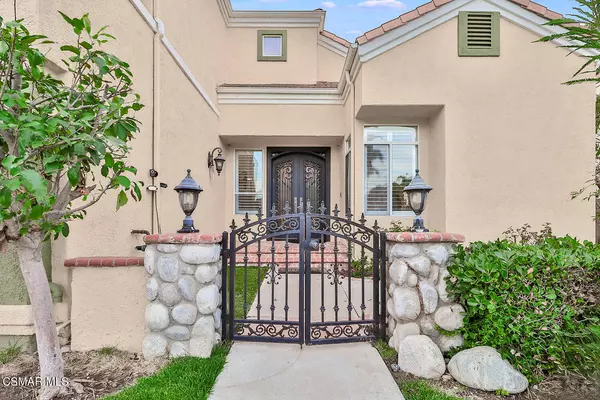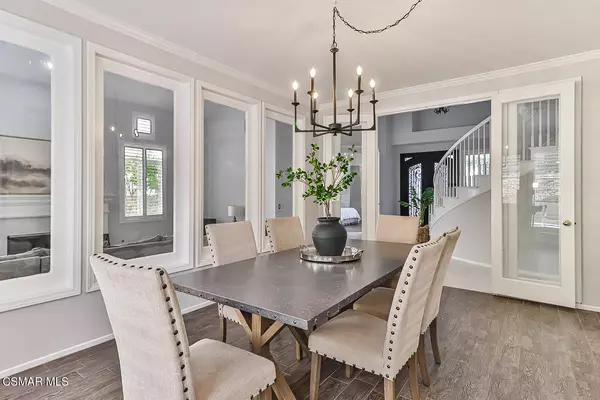4109 Laurelview Drive Moorpark, CA 93021
5 Beds
5 Baths
3,795 SqFt
UPDATED:
01/03/2025 06:12 PM
Key Details
Property Type Single Family Home
Listing Status Active
Purchase Type For Sale
Square Footage 3,795 sqft
Price per Sqft $394
Subdivision Deauville (W. Ranch)-384
MLS Listing ID 224004314
Bedrooms 5
Full Baths 5
HOA Fees $195/mo
Originating Board Conejo Simi Moorpark Association of REALTORS®
Year Built 1997
Lot Size 8,612 Sqft
Property Description
Love your oversized updated Chef's kitchen that opens to the family room with new beautiful freshly white painted cabinets, a large eating area, island with a veggie sink to prep, stainless steel appliances, new LG dishwasher/bluetooth, granite counters, large cabinet pantry space and wet bar. Convenient Inside laundry room off the kitchen.. Spacious formal dining room with french doors leading to your private tranquil backyard.
Relax in your spacious Family room w/ a cozy fireplace looking out through your french doors to your very serene ,lush,Private Entertainers backyard with open space behind you, a sparkling Pool,Spa w/a waterfall, built in BBQ, fruit trees , and 5-hole putting green!
Upstairs you will find a beautiful Primary suite with a dual fireplace, sitting area and a frig to put some snacks in, enjoy your updated spa like bathroom w/dual vanities. Soaking in your tub by your cozy fireplace ,beautiful newly painted cabinets and new tile flooring, large walk in closet with built ins.
Very spacious Secondary bedroom w/ensuite bathroom ,freshly painted cabinets w/tile flooring,Two other secondary bedrooms w/a spacious updated bathroom in the hallway with a large vanity with dual sinks ,new tile flooring, and a shower/tub..
This beautiful home has countless upgrades list goes on and on. $195,000 upgrades. Fully owned Solar, VTesla Charger outlet garage,New Electric 80 gallon water heater with heat pump, garage doors w/18 gauge steel, epoxy flooring , overhang storage in garage,5 Water saving dual flush toilets,
Exhaust fans in all bathrooms, updated exterior paint..Front landscaping is taken care of by HOA.
Location Location!
Be the first to see this Stunner!!
Location
State CA
County Ventura
Interior
Interior Features High Ceilings (9 Ft+), Granite Counters, Formal Dining Room, Kitchen Island, Walk-In Closet(s)
Heating Central Furnace, Heat Pumps, Natural Gas
Cooling Air Conditioning, Ceiling Fan(s), Central A/C, Zoned A/C
Flooring Carpet, Ceramic Tile, Wood/Wood Like
Fireplaces Type Raised Hearth, Family Room, Living Room, Gas
Laundry Individual Room
Exterior
Exterior Feature Rain Gutters
Parking Features Attached
Garage Spaces 3.0
Pool Association Pool, Heated, Private Pool
View Y/N Yes
View Mountain View
Building
Lot Description Landscaped, Cul-De-Sac
Story 2





