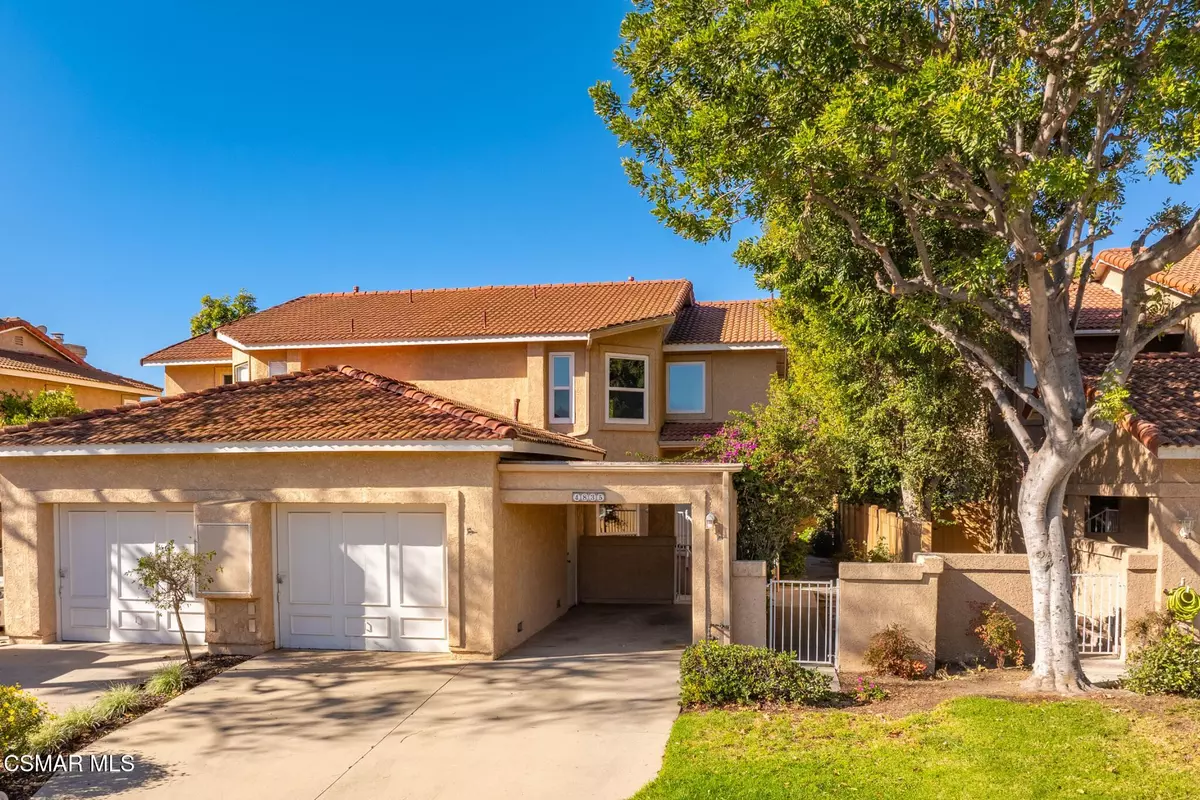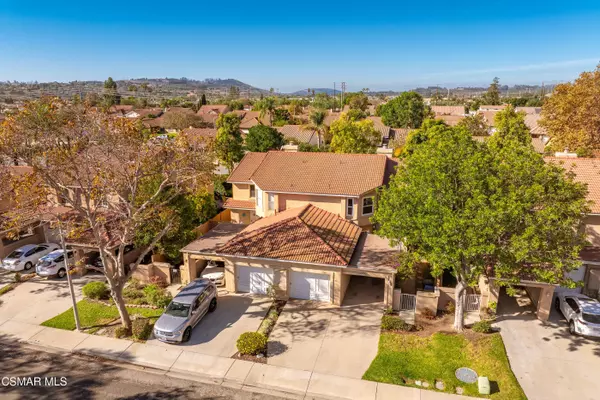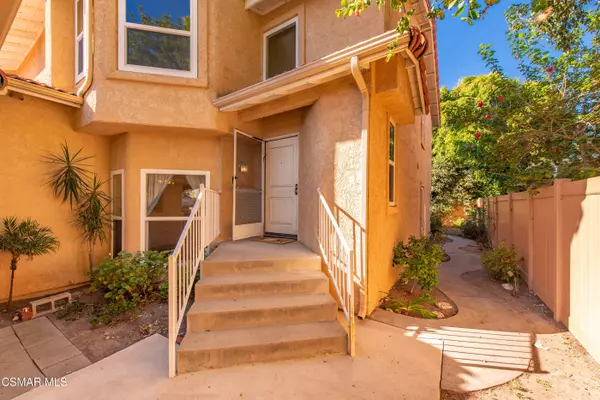REQUEST A TOUR If you would like to see this home without being there in person, select the "Virtual Tour" option and your agent will contact you to discuss available opportunities.
In-PersonVirtual Tour

Listed by Deborah Lucas • Rodeo Realty
$ 649,000
Est. payment /mo
New
4835 Penrose Avenue Moorpark, CA 93021
3 Beds
3 Baths
1,587 SqFt
UPDATED:
11/21/2024 05:43 PM
Key Details
Property Type Single Family Home
Listing Status Active
Purchase Type For Sale
Square Footage 1,587 sqft
Price per Sqft $408
Subdivision Heather Glen-287
MLS Listing ID 224004726
Bedrooms 3
Full Baths 2
Half Baths 1
HOA Fees $79/mo
Originating Board Conejo Simi Moorpark Association of REALTORS®
Year Built 1984
Lot Size 3,049 Sqft
Property Description
A gem in the heart of Moorpark!
If you've been looking for a sign that it's time to buy - hello!
This 3-bedroom, 2.5-bath home offers comfort and convenience with a DAIKIN HVAC system installed in January 2024, complete with new ducts, vents, and a digital control display.
Energy-efficient double-pane windows.
The practicality of a 1-car garage with direct access and a side-by-side covered carport.
The family room, with a gas fireplace, provides a cozy gathering spot, while the dining area's sliding glass door opens to the backyard, allowing seamless indoor-outdoor living.
The private backyard features a solid wood overhang, vinyl fencing, and a thoughtful blend of yard and patio space, ready for you to shape into your own cozy outdoor haven. A winding walkway connects the backyard to the front courtyard for added convenience.
With a low HOA, thoughtful updates, and inviting features, this home offers an excellent opportunity to create your ideal living space.
Don't miss your chance to make this house your new home!
If you've been looking for a sign that it's time to buy - hello!
This 3-bedroom, 2.5-bath home offers comfort and convenience with a DAIKIN HVAC system installed in January 2024, complete with new ducts, vents, and a digital control display.
Energy-efficient double-pane windows.
The practicality of a 1-car garage with direct access and a side-by-side covered carport.
The family room, with a gas fireplace, provides a cozy gathering spot, while the dining area's sliding glass door opens to the backyard, allowing seamless indoor-outdoor living.
The private backyard features a solid wood overhang, vinyl fencing, and a thoughtful blend of yard and patio space, ready for you to shape into your own cozy outdoor haven. A winding walkway connects the backyard to the front courtyard for added convenience.
With a low HOA, thoughtful updates, and inviting features, this home offers an excellent opportunity to create your ideal living space.
Don't miss your chance to make this house your new home!
Location
State CA
County Ventura
Interior
Flooring Carpet, Linoleum
Fireplaces Type Other, Family Room, Gas
Exterior
Garage Spaces 1.0
View Y/N No
Building
Story 3






