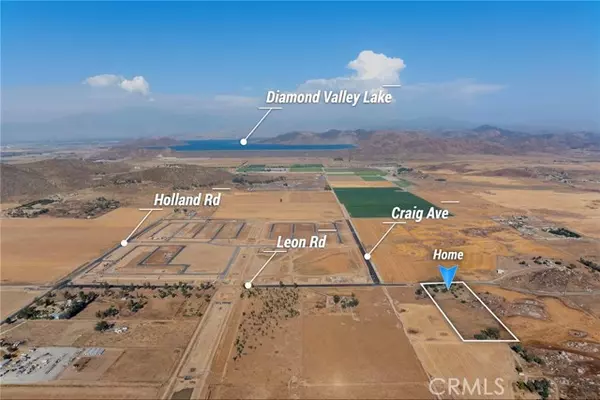REQUEST A TOUR If you would like to see this home without being there in person, select the "Virtual Tour" option and your agent will contact you to discuss available opportunities.
In-PersonVirtual Tour

Listed by Saundra Stormer-Simm • First Team Real Estate
$ 999,900
Est. payment /mo
Pending
31615 Leon Road Winchester, CA 92596
4 Beds
2 Baths
1,954 SqFt
UPDATED:
11/27/2024 03:52 AM
Key Details
Property Type Single Family Home
Listing Status Pending
Purchase Type For Sale
Square Footage 1,954 sqft
Price per Sqft $511
MLS Listing ID SW-24160443
Style Ranch
Bedrooms 4
Full Baths 2
Year Built 1986
Lot Size 5.370 Acres
Property Description
Price modification 50k! Over 5 acres of land with views! Home is on a 433A permanent foundation with a detached garage/workshop with two huge roll up doors. Cement slab patios decking surrounds the home wit allumawood patio covers. A garden area to grow your own veggies! Spacious front porch. Property is fenced. Home is on septic and well water. FYI. Holland Rd. just opened it's new completed section that comes up to the property where new housing is being built on the corner of Holland and Leon. Two of the largest parcels of land just sold the end of July. This is a growing area! New Liberty High School is east of the home close to Scott Rd. This is zoned RR AND A-1-5 which is light agriculture. There are many things you can do with this property! Please see supplement attached. According to Riverside County you can put an ADU and a Granny home on the property however you will need to confirm with Riverside County. Land is flat and easy to access all corners of property. Home offers 4 bedrooms, 2 bathrooms, 1954 sq ft. with a large kitchen and dining area. Living room is quite spacious! Vaulted ceiling. Indoor laundry room/Mud room with access to the backyard of home that is fence in as well. According to County, the road is being widend on the opposite side of the street. So much possibility! Let this be your chance to own land with a home.
Location
State CA
County Riverside
Zoning A-1-5
Interior
Interior Features Ceiling Fan(s), Granite Counters, High Ceilings, Open Floorplan, Recessed Lighting
Heating Central
Cooling Central Air
Flooring Carpet, Laminate
Fireplaces Type None
Laundry Individual Room, Inside
Exterior
Exterior Feature Lighting
Garage Spaces 2.0
Pool None
Community Features Rural
Utilities Available Electricity Connected
View Y/N Yes
View Hills
Building
Lot Description Back Yard
Sewer Septic Type Unknown






