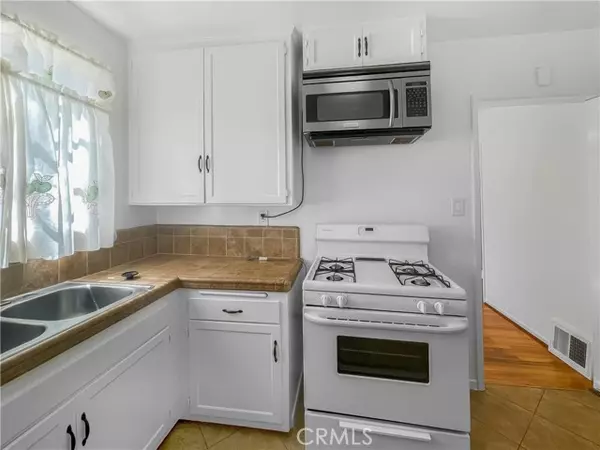REQUEST A TOUR If you would like to see this home without being there in person, select the "Virtual Tour" option and your agent will contact you to discuss available opportunities.
In-PersonVirtual Tour

Listed by Demetrius Brown • CLRE Corporation
$ 2,500
New
4048 Abourne Road Los Angeles, CA 90008
2 Beds
1 Bath
912 SqFt
UPDATED:
08/24/2024 05:20 PM
Key Details
Property Type Single Family Home
Listing Status Active
Purchase Type For Rent
Square Footage 912 sqft
MLS Listing ID SB-24175341
Bedrooms 2
Full Baths 1
Year Built 1948
Lot Size 1.063 Acres
Property Description
Welcome to this stunning, move-in-ready condo located in a secured building in the vibrant heart of Los Angeles. This beautifully maintained unit features 2 bedrooms and 1 bathroom, perfect for comfortable urban living. Step inside to find gleaming hardwood floors that run throughout the entire space, creating a warm and inviting atmosphere. The kitchen is equipped with essential appliances, including a refrigerator, stove, and microwave. Adjacent to the kitchen, there is a formal dining room ideal for hosting dinner guests or enjoying everyday meals. In addition, the convenience of an in-unit stackable washer and dryer means laundry day is no hassle. The bathroom favors a spa-like retreat, offering a separate shower and a jacuzzi tub, perfect for unwinding after a long day. Storage won't be an issue with ample closet space throughout the unit. For your convenience, the condo includes a shared 2-car garage with one designated parking space and additional storage lockers. The unit has been recently painted, adding a fresh and modern touch. Don't miss out on this fantastic opportunity to live in one of LA's most desirable locations. Conveniently located near Kaiser Permanente, Baldwin Hills Crenshaw Plaza, Crenshaw/LAX Metro Line; including popular walking trails and parks like Kennth Hahn State Recreation Park, and easy access to public transportation and nearby major freeways. Schedule a viewing today!
Location
State CA
County Los Angeles
Zoning LAR3
Rooms
Basement Utility
Interior
Interior Features Tile Counters
Heating Central
Cooling None
Flooring Wood
Fireplaces Type None
Inclusions Refrigerator, Stove, and Microwave, Window Coverings
Laundry In Closet, Inside, Stackable
Exterior
Garage Side by Side, Garage - Single Door, Assigned
Garage Spaces 1.0
Pool Association
Community Features Curbs, Sidewalks, Street Lights
View Y/N No
View None
Building
Sewer Public Sewer






