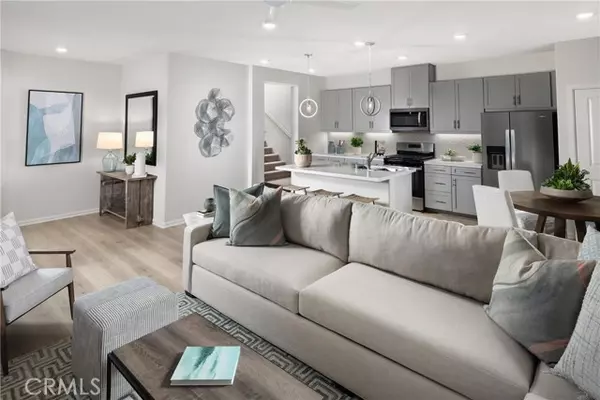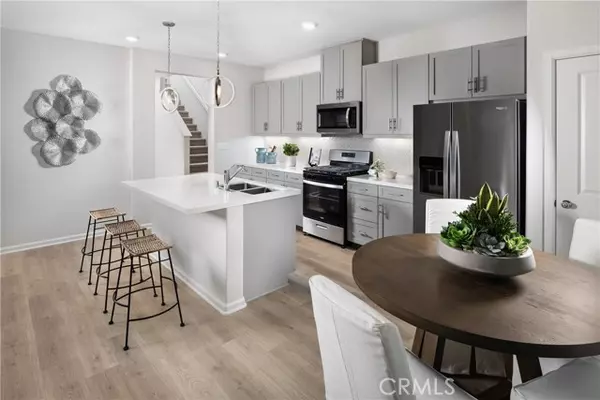REQUEST A TOUR If you would like to see this home without being there in person, select the "Virtual Tour" option and your agent will contact you to discuss available opportunities.
In-PersonVirtual Tour

Listed by Rebecca Austin • Rebecca Austin, Broker
$ 564,990
Est. payment /mo
New
25149 Harmony Avenue Moreno Valley, CA 92551
4 Beds
3 Baths
2,035 SqFt
UPDATED:
11/24/2024 08:05 AM
Key Details
Property Type Single Family Home
Listing Status Active
Purchase Type For Sale
Square Footage 2,035 sqft
Price per Sqft $277
MLS Listing ID OC-24212198
Bedrooms 4
Full Baths 2
Half Baths 1
HOA Fees $178/mo
Year Built 2024
Lot Size 2,788 Sqft
Property Description
Welcome to Iris Park! This brand new gated Community is built by Beazer Homes, who has built more Energy Ready certified homes than any other builder in the country. This two-story single-family home features a study room situated in the home in a way to maximize your privacy while working from home. Also offered is a laundry room that's centrally located near the primary suite for your convenience. Private primary bedroom features access to a spa-inspired primary bath and spacious walk-in closet. The living areas of the homes are designed with your furniture in mind. Open-concept kitchen opens up to great room and dining room perfect for a get together. Included in this home is a 1 year "fit and finish" Warranty, a 2 year "mechanical" Warranty, and a 10-year Structural Warranty. This home is certified by the Department of Energy's Energy Ready Program which ranks it up to 50% more efficient than other new homes. And this Energy Star Certified home also includes the EPA's Indoor Air Plus Certification ensuring optimal healthy air quality and monthly cost savings. The average monthly energy bill for this home is $38!
Location
State CA
County Riverside
Interior
Interior Features Granite Counters, Kitchen Island, Kitchen Open to Family Room
Heating ENERGY STAR Qualified Equipment, Forced Air
Cooling Central Air, SEER Rated 16+
Fireplaces Type None
Laundry Individual Room, Upper Level
Exterior
Garage Direct Garage Access
Garage Spaces 2.0
Pool None
Community Features Park
Utilities Available Cable Connected
View Y/N Yes
Building
Lot Description 0-1 Unit/Acre
Sewer Public Sewer






