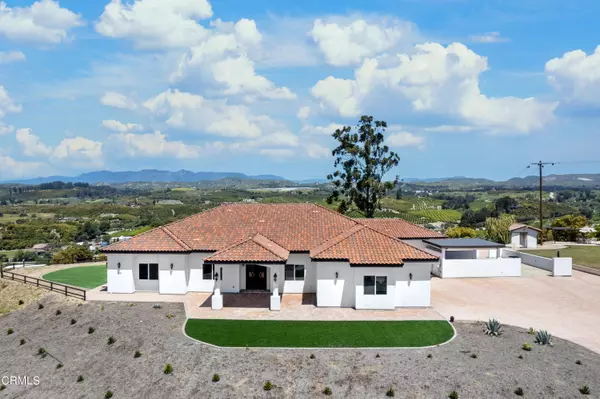5927 St Maarten Drive Moorpark, CA 93021
6 Beds
8 Baths
5,810 SqFt
UPDATED:
12/31/2024 01:17 PM
Key Details
Property Type Single Family Home
Listing Status Active
Purchase Type For Sale
Square Footage 5,810 sqft
Price per Sqft $739
MLS Listing ID V1-23517
Style Contemporary,Mediterranean,Ranch,Spanish
Bedrooms 6
Full Baths 5
Half Baths 3
Year Built 2023
Lot Size 23.960 Acres
Property Description
Upon entering the main residence, floor-to-ceiling windows invite the breathtaking landscape indoors, bathing the home in natural light and providing a seamless connection to the serene surroundings. The open floorplan effortlessly blends functionality with elegance, featuring a spacious kitchen and family room adorned with 12ft ceilings and sleek porcelain floors.
The gourmet kitchen is a chef's dream, equipped with a generous center island, 60 inch range, and a Sub-Zero refrigerator, perfect for culinary enthusiasts and entertaining alike. Smart home technology elevates the living experience, with amenities such as an owned solar system, electric charging station, surround sound, and closed-circuit security, ensuring comfort, convenience, and peace of mind.
Indulge in the ultimate retreat within the primary suite. This haven of relaxation boasts floor-to-ceiling windows that frame captivating views, creating an oasis of serenity. A generously-sized lounge area offers the perfect spot to unwind and take in the beauty of the surrounding landscape. Step into the luxurious marble walk-in shower or soak in the claw tube for a spa-like experience that rejuvenates the senses. His and her sinks, adorned with exotic Bolivian marblewood counters, provide both functionality and elegance. Separate water closets ensure privacy and convenience, while the oversized walk-in closet offers ample storage space for the most discerning wardrobe.
Luxurious details abound throughout the home, including 12-foot ceilings, LED lighting, and energy-efficient features such as dual-zoned AC, energy recovery ventilation, and fire sprinklers. Outside, the property offers approximately 18 acres of thriving Haas avocado trees, with additional acreage ideal for equestrian or other agricultural pursuits.
Location
State CA
County Ventura
Zoning AEP20C
Interior
Interior Features Attic Fan, Built-In Features, Ceiling Fan(s), Copper Plumbing Partial, High Ceilings, Open Floorplan, Pantry, Recessed Lighting, Stone Counters, Storage, Wired for Data, Wired for Sound, Butler's Pantry, Kitchen Island, Kitchen Open to Family Room, Pots & Pan Drawers, Remodeled Kitchen, Self-Closing Drawers, Utility Sink, Walk-In Pantry
Heating Central, ENERGY STAR Qualified Equipment, Fireplace(s), High Efficiency, Humidity Control
Cooling Central Air, ENERGY STAR Qualified Equipment, High Efficiency, SEER Rated 16+, Whole House Fan, Zoned
Flooring Stone, See Remarks
Fireplaces Type Electric, Family Room
Laundry Individual Room
Exterior
Exterior Feature Lighting
Parking Features Electric Vehicle Charging Station(s), Built-In Storage, Concrete, Direct Garage Access, Driveway
Garage Spaces 3.0
Pool None
Community Features Rural
Utilities Available Water Connected, Electricity Connected, Propane
View Y/N Yes
View City Lights, Hills, Mountain(s), Orchard, Panoramic, Valley
Building
Lot Description Sprinklers, Front Yard, Greenbelt, Horse Property, Horse Property Unimproved, Landscaped, Lot Over 40000 Sqft, Ranch, Secluded, Sprinkler System, Sprinklers Drip System, Sprinklers In Front, Sprinklers Timer, Agricultural, Agricultural - Tree/Orchard
Sewer Conventional Septic





