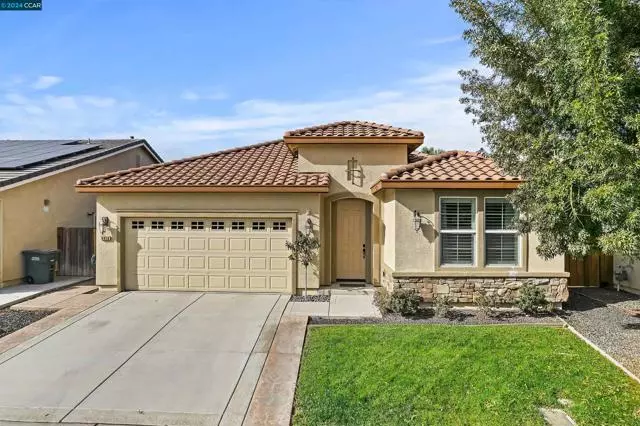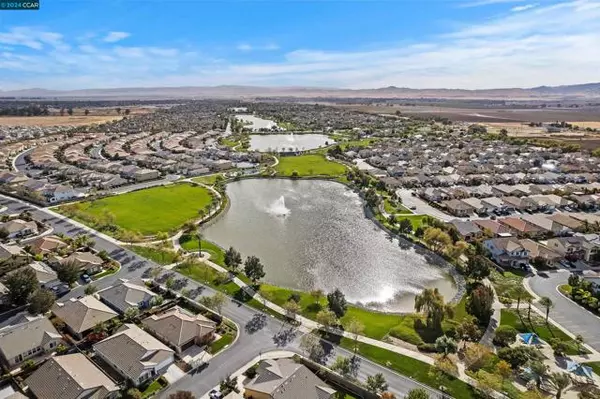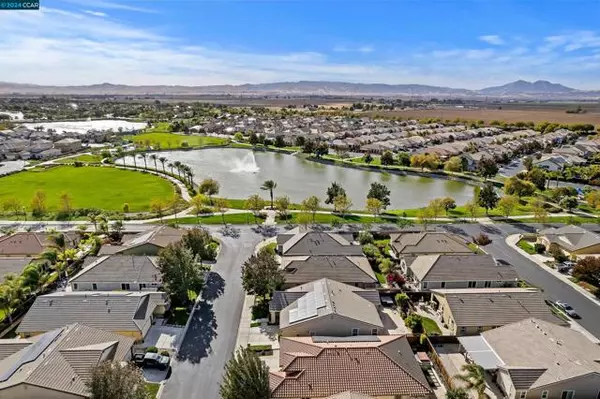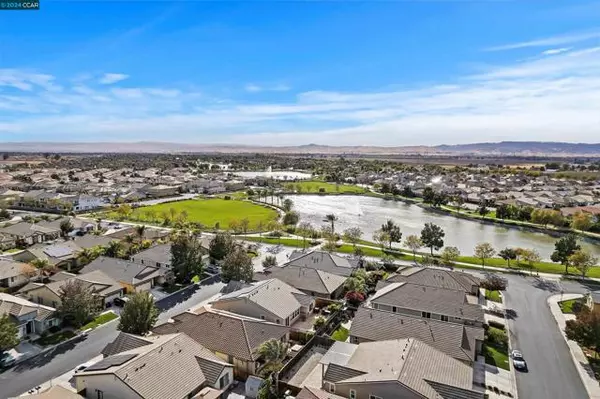REQUEST A TOUR If you would like to see this home without being there in person, select the "Virtual Tour" option and your agent will contact you to discuss available opportunities.
In-PersonVirtual Tour

Listed by Julie Germain • Rossmoor Realty / J.H. Russell
$ 749,000
Est. payment /mo
Coming Soon
9919 Pyramid Way Discovery Bay, CA 94505
4 Beds
3 Baths
2,063 SqFt
UPDATED:
11/07/2024 08:42 AM
Key Details
Property Type Single Family Home
Listing Status Coming Soon
Purchase Type For Sale
Square Footage 2,063 sqft
Price per Sqft $363
Subdivision The Lakes
MLS Listing ID 01-41077949
Style Contemporary
Bedrooms 4
Full Baths 3
HOA Fees $198/mo
Year Built 2013
Lot Size 5,000 Sqft
Property Description
Discover this lovely single-story gem in the sought-after "The Lakes" community! With a beautifully landscaped backyard, spa w/220v heater (heats faster), and a California Room, perfect for relaxing or entertaining. Inside, enjoy an inviting Open Concept Living Great Room w/12 foot ceiling, pantry, island, bar stool seating, elegant crown molding, hardwood flooring, and upgraded carpet in all four bedrooms, and a laundry room. The home boasts three full bathrooms, providing plenty of convenience for family and guests. Eco-friendly features include an owned Sunrun solar system with battery (installed April 2021), helping you enjoy sustainable living with lower energy costs. The finished garage adds functionality and storage space, while close proximity to North Lake offers recreational possibilities. Make this exceptional property in The Lakes is a gated community with many amenities, including parks with a playgrounds, tennis courts, basketball court, bocce ball courts, exercise course, and miles of walking trails a sanctuary! Situated near Brentwood, town of Discovery Bay on the Delta with 1,200 miles of waterways and full service deep water yacht harbor service, and family run Orwood Resort featuring launch ramps, water skiiing & wakeboarding opportunities.
Location
State CA
County Contra Costa
Interior
Interior Features Butler's Pantry, Kitchen Island, Stone Counters
Heating Forced Air
Cooling Central Air
Flooring Carpet, Wood
Fireplaces Type Gas Starter
Exterior
Garage Spaces 2.0
Building
Lot Description Front Yard, Level with Street
Sewer Public Sewer





