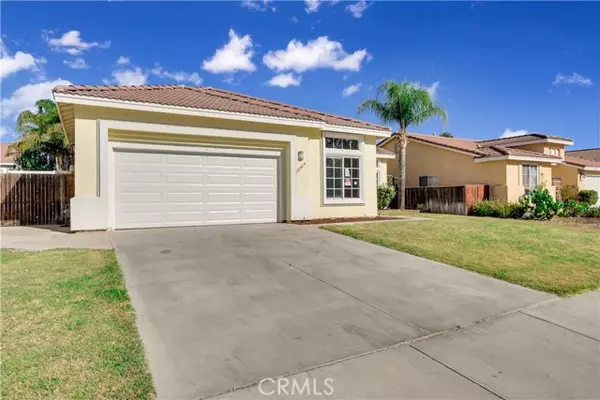
35454 Prairie Road Wildomar, CA 92595
4 Beds
2 Baths
1,942 SqFt
UPDATED:
12/09/2024 08:17 PM
Key Details
Property Type Single Family Home
Listing Status Pending
Purchase Type For Sale
Square Footage 1,942 sqft
Price per Sqft $298
MLS Listing ID TR-24194170
Style Ranch
Bedrooms 4
Full Baths 2
Year Built 1999
Lot Size 6,970 Sqft
Property Description
Location
State CA
County Riverside
Zoning R-1
Interior
Interior Features Ceiling Fan(s), Corian Counters, Open Floorplan, Pantry, Recessed Lighting, Unfurnished, Kitchen Island
Heating Fireplace(s), Forced Air
Cooling Central Air, Electric
Flooring Laminate, Tile
Fireplaces Type Wood Burning, Gas, Gas Starter, Living Room, Masonry
Laundry Gas Dryer Hookup, Individual Room, Inside, Washer Hookup
Exterior
Exterior Feature Lighting
Parking Features Concrete, Direct Garage Access, Driveway
Garage Spaces 2.0
Pool None
Community Features Curbs, Gutters, Park, Sidewalks, Storm Drains, Street Lights
Utilities Available Sewer Available, Sewer Connected, Water Available, Underground Utilities, Water Connected, See Remarks, Cable Available, Cable Connected, Electricity Available, Electricity Connected, Natural Gas Available, Natural Gas Connected, Phone Available, Phone Connected
View Y/N Yes
View Hills, Mountain(s), Park/Greenbelt
Building
Lot Description Sprinklers, Front Yard, Landscaped, Lawn, Rectangular Lot, Sprinkler System, Sprinklers In Front, Sprinklers In Rear, Sprinklers Timer, Yard, Back Yard
Sewer Public Sewer
Schools
Elementary Schools Wildomar
Middle Schools David A Brown
High Schools Elsinore






