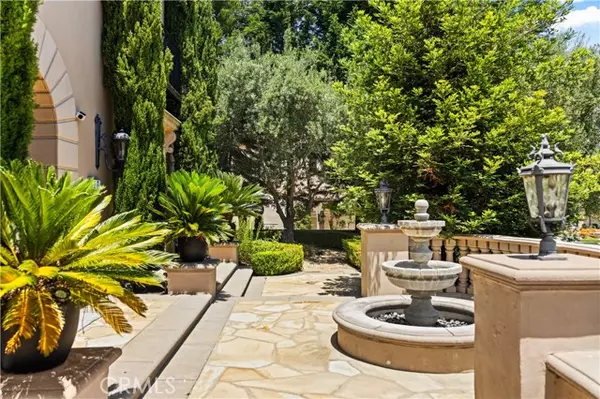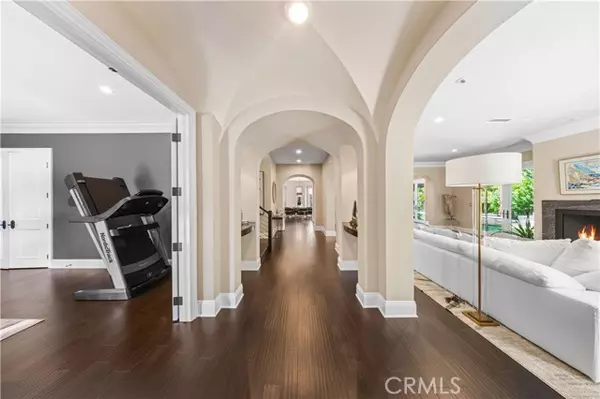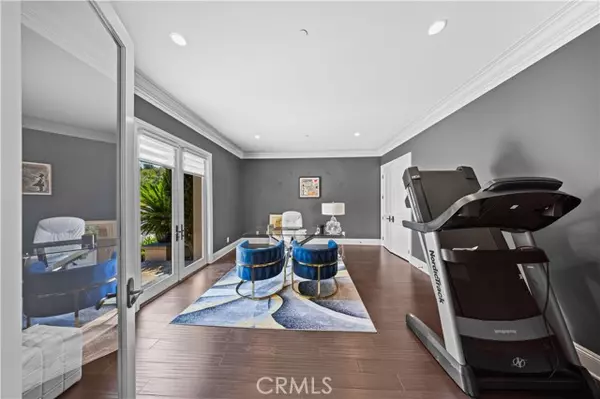REQUEST A TOUR If you would like to see this home without being there in person, select the "Virtual Tour" option and your agent will contact you to discuss available opportunities.
In-PersonVirtual Tour

Listed by Rui Zhang • Realty One Group West
$ 7,200,000
Est. payment /mo
Price Dropped by $750K
27 Starview Irvine, CA 92603
5 Beds
6 Baths
5,963 SqFt
UPDATED:
12/16/2024 08:08 AM
Key Details
Property Type Single Family Home
Listing Status Active
Purchase Type For Sale
Square Footage 5,963 sqft
Price per Sqft $1,207
Subdivision La Cima
MLS Listing ID OC-24213868
Bedrooms 5
Full Baths 5
Half Baths 1
HOA Fees $515/mo
Year Built 2005
Lot Size 0.308 Acres
Property Description
Location! Location! Location! Nestled behind the guard gated community of The Summit at Turtle Ridge and ideally situated on a quiet cul-de-sac. One of the biggest floor plan nearly 6,000 square feet of versatile living space on an expansive 14,000 square foot lot. This exceptional home features five en-suite bedrooms, spacious formal and family living areas, and a main-level office that can easily be converted into an additional bedroom. The second level includes a bonus room for extra flexibility. The gourmet kitchen boasts an oversized center island and professional-grade appliances. The luxurious master suite comes with a retreat, fireplace, and a large walk-in closet. Additional amenities include a four-car garage, custom built-in BBQ and bar area, two large covered patios ideal for outdoor dining, and a small green belt. Located close to award-winning Vista Verde Elementary, TVT, and the prestigious University High School. This floor plan is rare on the market. Must see!
Location
State CA
County Orange
Interior
Interior Features High Ceilings, Open Floorplan, Pantry, Kitchen Island, Remodeled Kitchen
Heating Central
Cooling Central Air
Flooring Wood
Fireplaces Type Bonus Room, Family Room, Master Bedroom
Laundry Individual Room
Exterior
Garage Spaces 4.0
Pool Association, Community
Community Features Park, Rural, Sidewalks, Street Lights
View Y/N Yes
View Trees/Woods
Building
Lot Description 0-1 Unit/Acre
Sewer Public Sewer






