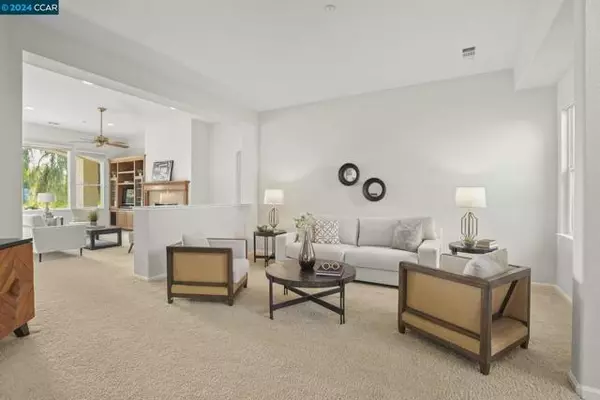REQUEST A TOUR If you would like to see this home without being there in person, select the "Virtual Tour" option and your agent will contact you to discuss available opportunities.
In-PersonVirtual Tour

Listed by Sandra Gross • Windermere Diablo Realty
$ 849,000
Est. payment /mo
Active
572 Quindell Way Brentwood, CA 94513
3 Beds
3 Baths
2,669 SqFt
UPDATED:
12/16/2024 06:19 PM
Key Details
Property Type Single Family Home
Listing Status Active
Purchase Type For Sale
Square Footage 2,669 sqft
Price per Sqft $318
MLS Listing ID 01-41080383
Style Ranch
Bedrooms 3
Full Baths 2
Half Baths 1
HOA Fees $175/mo
Year Built 2002
Lot Size 7,211 Sqft
Property Description
Experience elegance and comfort in this stunning single-level home, perfectly situated in the highly sought-after Summerset 4 neighborhood. Boasting breathtaking golf course views, this meticulously maintained property offers an ideal blend of luxury and functionality. The expansive floor plan features two spacious bedrooms, each with its own en-suite bathroom, plus a versatile den/office or third bedroom. Open-concept design with natural light, soaring ceilings, skylights, & abundant upgrades. The formal living and dining rooms seamlessly flow into the large family room and gourmet kitchen, creating the perfect space for both everyday living and entertaining. The chef's kitchen includes granite countertops, a breakfast bar and nook, a gas cooktop, and double ovens. Newly painted interior and abundant built-in cabinetry and bookshelves add an extra layer of sophistication and convenience. Step outside to where a spacious patio invites you to relax and enjoy panoramic golf course views. The home also includes a three-car garage with space for a golf cart, as well as leased solar panels for energy efficiency. Nestled within an active adult community, Summerset 4 offers a wealth of amenities, including a clubhouse, pool, spa, gym, tennis courts, and more.
Location
State CA
County Contra Costa
Interior
Interior Features Butler's Pantry, Kitchen Island, Stone Counters
Heating Forced Air
Cooling Central Air
Flooring Carpet
Fireplaces Type Family Room
Exterior
Garage Spaces 3.0
Pool None
View Y/N Yes
View Golf Course
Building
Lot Description Garden, Level with Street, Back Yard
Sewer Public Sewer






