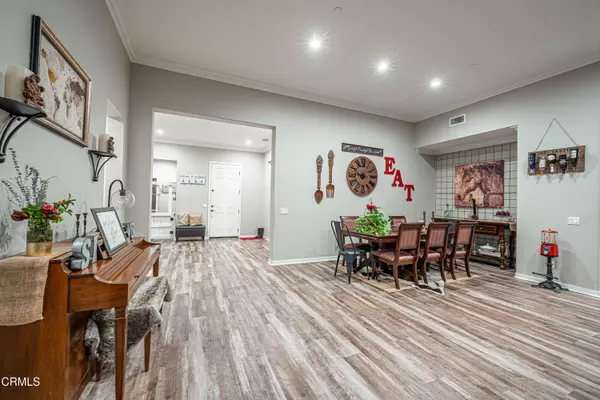
32840 Presidio Hills Lane Winchester, CA 92596
4 Beds
4 Baths
3,120 SqFt
UPDATED:
12/19/2024 12:02 PM
Key Details
Property Type Single Family Home
Listing Status Active
Purchase Type For Sale
Square Footage 3,120 sqft
Price per Sqft $285
MLS Listing ID P1-20246
Style Mid Century Modern,Ranch
Bedrooms 4
Full Baths 2
Half Baths 1
Three Quarter Bath 1
HOA Fees $50/mo
Year Built 2015
Lot Size 10,019 Sqft
Property Description
The open-concept living space features premium grey-washed luxury vinyl flooring, elegant crown molding, and designer fixtures throughout. A striking windmill-inspired ceiling fan crowns the great room, where plush leather sectionals create an inviting gathering space flowing seamlessly into the gourmet kitchen. Boasting charcoal-finished cabinetry, stainless steel appliances, and a stylish backsplash, the kitchen adjoins a versatile office space convertible to a fifth bedroom. The primary suite serves as a private sanctuary with backyard access through sliding glass doors. Its spa-inspired en-suite bathroom showcases a double vanity with dark wood cabinetry, chrome fixtures, and modern farmhouse lighting. A standout state-of-the-art care suite combines clinical functionality with residential comfort, featuring an innovative ceiling track system, hospital-grade electrical systems, and wide doorways for accessibility. Its en-suite includes a zero-entry shower with built-in seating, custom-height vanity, and can be converted to a full bathroom with toilet reinstallation before closing, ideal for multi-generational living.
Secondary spaces include custom-themed bedrooms with built-in storage solutions, a full bathroom featuring white quartz countertops and modern fixtures, and a dedicated home gym. The resort-style backyard boasts a covered patio with ambient lighting and ceiling fans, sparkling pool with water features, and chef-inspired outdoor kitchen. A thoughtfully designed side yard features a mature kumquat tree, custom hammock relaxation area, and raised garden beds.
Modern amenities include rooftop solar panels, high-efficiency heat pump system, premium pool equipment, and a tandem garage. Located in the heart of Temecula Valley, enjoy easy access to award-winning wineries, Pechanga Resort & Casino, extensive biking trails, Old Town Temecula, and Promenade Temecula shopping. This turnkey property exemplifies modern living with timeless appeal, offering the perfect blend of luxury, comfort, and functionality.
Location
State CA
County Riverside
Interior
Interior Features Furnished, Kitchen Island, Kitchen Open to Family Room, Quartz Counters, Walk-In Pantry
Cooling Central Air
Flooring Vinyl
Fireplaces Type Gas, Living Room
Inclusions Sub Zero Fridge, Washer & Dryer, Oven, Microwave, Range, and Dish Washer. Seller is open to offers on almost all furniture, if interested make list of items with offer price. Please note this is outside of the RPA and the sale of personal items is solely between buyer and seller.
Laundry Dryer Included, Inside, Washer Included
Exterior
Exterior Feature Barbeque Private, Rain Gutters
Garage Spaces 3.0
Pool Private, Waterfall, Filtered, Heated, In Ground
Community Features Biking, Mountainous, Sidewalks
Utilities Available Sewer Connected, Water Connected, Electricity Available, Electricity Connected, Natural Gas Connected
View Y/N Yes
View Mountain(s), Pool
Building
Lot Description Sprinklers, Corner Lot, Sprinkler System, Sprinklers Timer
Sewer Sewer Paid
Schools
Middle Schools Temecula
High Schools Chaparral






