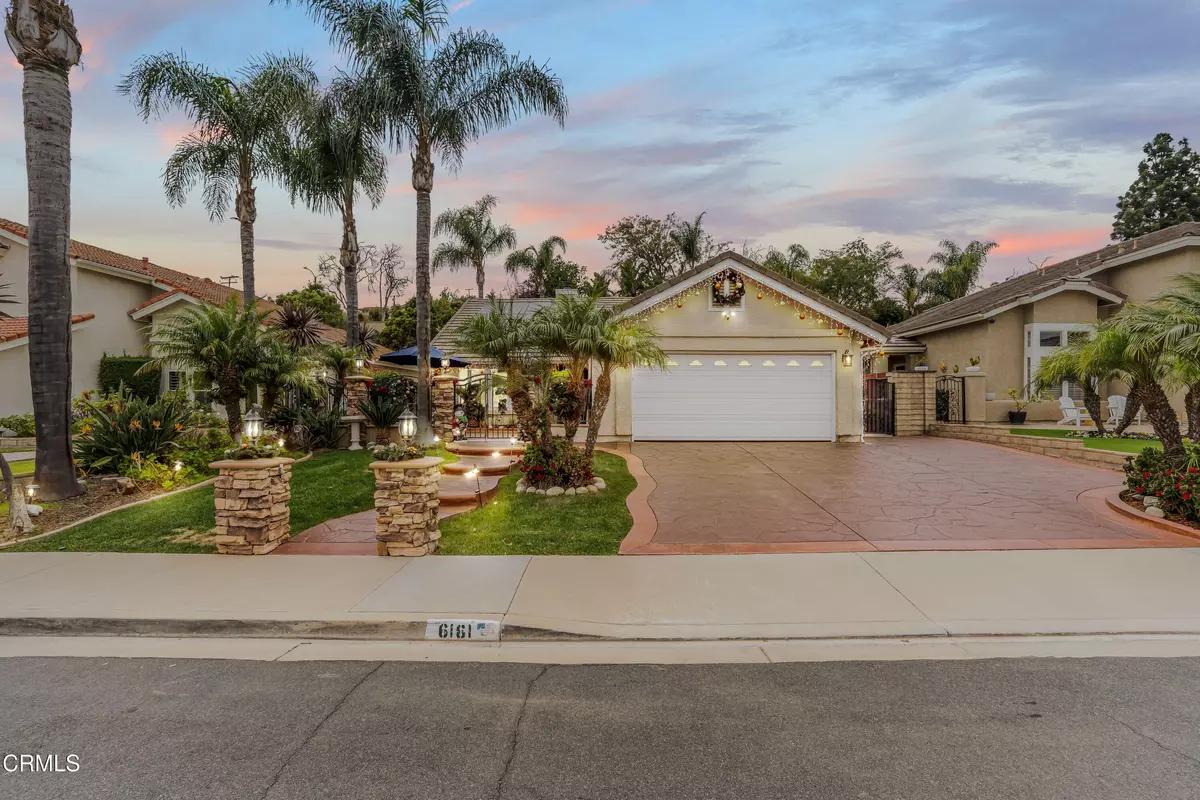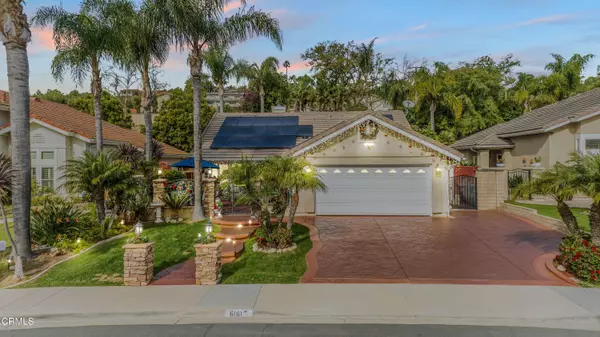REQUEST A TOUR If you would like to see this home without being there in person, select the "Virtual Tour" option and your agent will contact you to discuss available opportunities.
In-PersonVirtual Tour

Listed by Jose Morales • eXp Realty of California, Inc
$ 995,000
Est. payment /mo
New
6161 Palomar Circle Camarillo, CA 93012
3 Beds
2 Baths
1,459 SqFt
UPDATED:
12/22/2024 07:51 AM
Key Details
Property Type Single Family Home
Listing Status Active
Purchase Type For Sale
Square Footage 1,459 sqft
Price per Sqft $681
MLS Listing ID V1-27184
Bedrooms 3
Full Baths 2
Year Built 1987
Lot Size 6,969 Sqft
Property Description
Welcome to this stunning property that combines elegance, comfort, and functionality! The front yard greets you with majestic palm trees and a charming entrance leading to the front door. Once inside, the living room boasts a beautiful gable roof, filling the space with natural light and highlighting the gorgeous wooden floors.
Adjacent to the living room is the dining area, which flows seamlessly into the kitchen—a chef's dream with light wooden cabinets, granite countertops, and modern appliances. The home also features a cozy family area with custom wood TV furniture and a breathtaking fireplace, perfect for relaxing evenings.
The master bedroom is a true retreat, complete with plush carpeting, mirrored closet doors, and a sliding glass door that opens to the spectacular backyard. This suite includes a luxurious full bathroom with a soaking tub and a spacious walk-in closet, originally a converted room, offering abundant storage.
An additional bedroom with a wooden closet and a second full bathroom with a walk-in shower provide comfort and convenience. The home also includes a dedicated laundry room with a washer and dryer.
The backyard is an entertainer's paradise, featuring a large pool with an attached jacuzzi, a stone bar with a built-in barbecue, and plenty of space for family gatherings. This home is a rare find, offering style, luxury, and entertainment potential in one incredible package!
Adjacent to the living room is the dining area, which flows seamlessly into the kitchen—a chef's dream with light wooden cabinets, granite countertops, and modern appliances. The home also features a cozy family area with custom wood TV furniture and a breathtaking fireplace, perfect for relaxing evenings.
The master bedroom is a true retreat, complete with plush carpeting, mirrored closet doors, and a sliding glass door that opens to the spectacular backyard. This suite includes a luxurious full bathroom with a soaking tub and a spacious walk-in closet, originally a converted room, offering abundant storage.
An additional bedroom with a wooden closet and a second full bathroom with a walk-in shower provide comfort and convenience. The home also includes a dedicated laundry room with a washer and dryer.
The backyard is an entertainer's paradise, featuring a large pool with an attached jacuzzi, a stone bar with a built-in barbecue, and plenty of space for family gatherings. This home is a rare find, offering style, luxury, and entertainment potential in one incredible package!
Location
State CA
County Ventura
Interior
Interior Features High Ceilings
Fireplaces Type Family Room
Laundry Individual Room, Inside
Exterior
Garage Spaces 2.0
Pool Private, In Ground
Community Features Sidewalks, Street Lights
View Y/N No
View None
Building
Lot Description Sprinklers
Sewer Public Sewer






