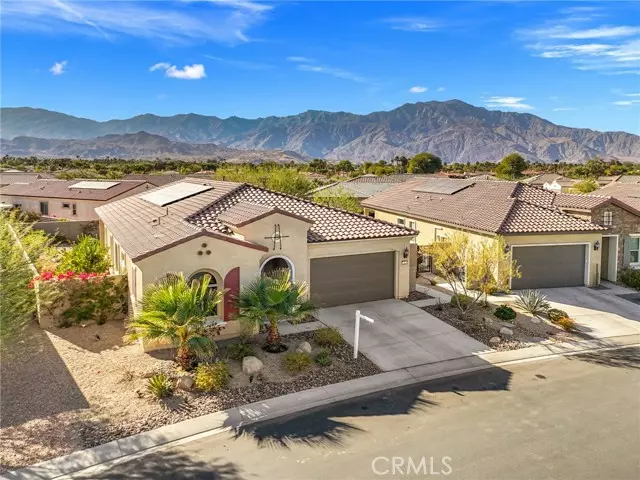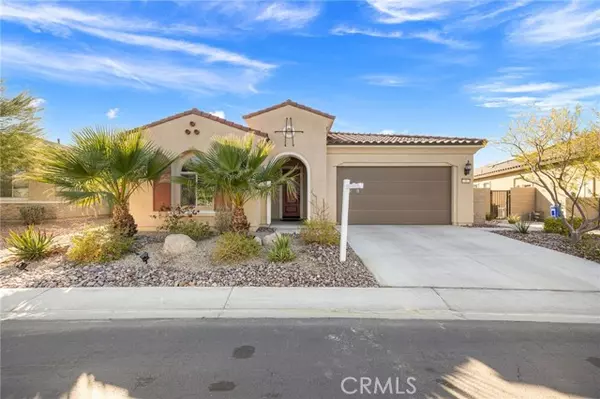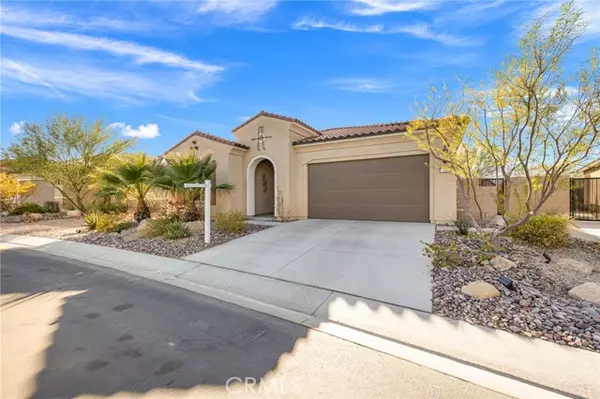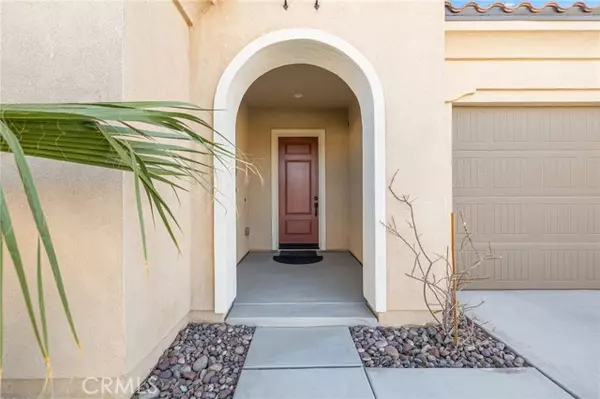31 Barolo Rancho Mirage, CA 92270
2 Beds
2 Baths
2,008 SqFt
UPDATED:
02/22/2025 02:32 PM
Key Details
Property Type Single Family Home
Listing Status Active Under Contract
Purchase Type For Sale
Square Footage 2,008 sqft
Price per Sqft $392
Subdivision Del Webb Rm
MLS Listing ID OC-24251424
Bedrooms 2
Full Baths 2
HOA Fees $445/mo
Year Built 2020
Lot Size 7,523 Sqft
Property Description
Location
State CA
County Riverside
Interior
Interior Features Ceiling Fan(s), Granite Counters, Open Floorplan, Pantry, Recessed Lighting, Tray Ceiling(s), Kitchen Island, Kitchen Open to Family Room, Pots & Pan Drawers
Heating Central
Cooling Central Air
Flooring Carpet, Tile
Fireplaces Type None
Inclusions All Other Appliances
Laundry Individual Room, Inside
Exterior
Garage Spaces 2.0
Pool Association, Community, Heated
Community Features Biking, Curbs
Utilities Available Sewer Connected, Underground Utilities, Water Connected, Cable Connected, Electricity Connected, Natural Gas Connected
View Y/N Yes
View Mountain(s)
Building
Lot Description Sprinklers, Landscaped, Sprinklers Drip System, Sprinklers In Front, Sprinklers In Rear, Sprinklers Timer
Sewer Public Sewer





