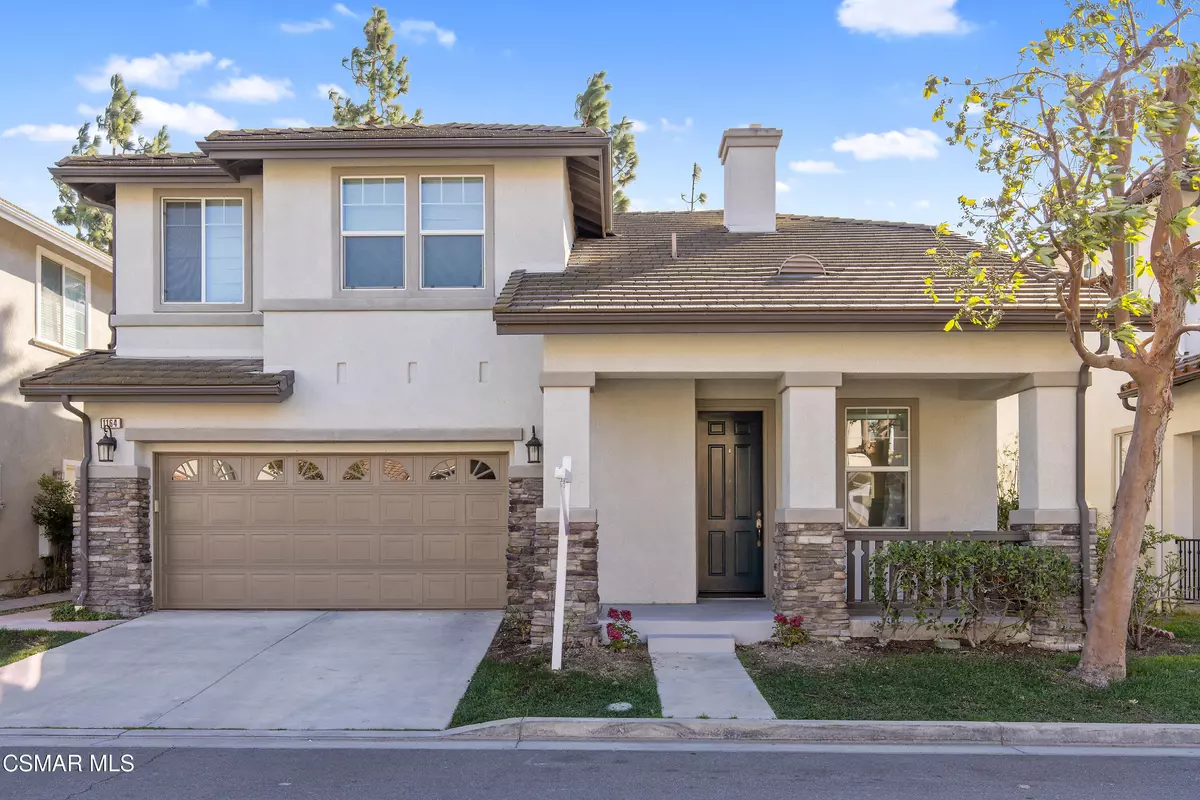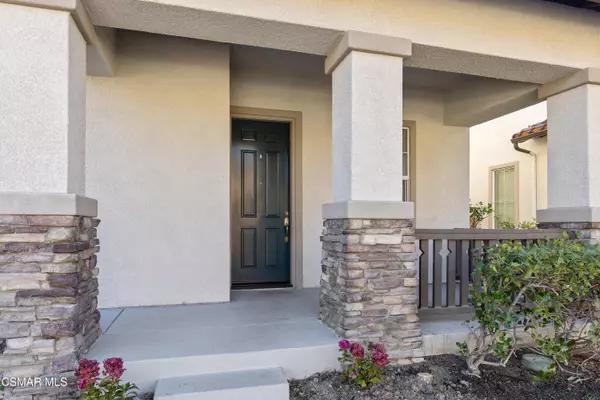REQUEST A TOUR If you would like to see this home without being there in person, select the "Virtual Tour" option and your agent will contact you to discuss available opportunities.
In-PersonVirtual Tour
Listed by Robin L Karcich • RE/MAX ONE
$ 4,100
New
1164 Azalea Way Simi Valley, CA 93065
4 Beds
3 Baths
2,133 SqFt
UPDATED:
01/14/2025 08:07 PM
Key Details
Property Type Other Rentals
Listing Status Active
Purchase Type For Rent
Square Footage 2,133 sqft
Subdivision Meadow (1St & Royal)-466
MLS Listing ID 225000220
Bedrooms 4
Full Baths 2
Half Baths 1
Originating Board Conejo Simi Moorpark Association of REALTORS®
Year Built 2002
Lot Size 3,920 Sqft
Property Description
Discover this stunning and spacious 4-bedroom, 2.5-bathroom home nestled in the desirable Meadows Community. From the moment you arrive, the inviting front porch offers the perfect spot to relax and unwind.
Step inside to a formal living room with soaring ceilings, abundant natural light, and stylish wood-like flooring. Conveniently located nearby is a guest bathroom for added ease. The family room is a cozy retreat, featuring crown molding, a ceiling fan, a warming fireplace, and a built-in computer nook with elegant tile flooring.
The open-concept kitchen and dining area are a true highlight, boasting granite countertops, a chic tile backsplash, stainless steel appliances, and crown molding. Enjoy serene backyard views from the kitchen window or the dining area's sliding glass doors, perfect for entertaining or casual meals.
Upstairs, you'll find a flexible space ideal for a home office or study area. The luxurious master suite welcomes you with double doors, wood-like flooring, crown molding, and a ceiling fan. The en-suite master bathroom offers granite countertops, a separate tub and shower, and a spacious walk-in closet with built-in organizers.
The upstairs layout includes a large laundry room complete with a washer, dryer, and extra storage cabinets. The shared bathroom features dual sinks and a shower/tub combination, offering plenty of space for everyone. Three additional bedrooms upstairs include wood-like flooring, ceiling fans, and ample closet space.
The garage is thoughtfully equipped with a 240W wall outlet for electric vehicles, a tankless water heater, epoxy flooring, and additional storage.
Outside, the backyard is an oasis with a custom patio surrounded by fragrant orange, lemon, apple, guava, and pomegranate trees.
Residents will also enjoy the community's excellent amenities, including a gated pool, spa, and park.
Don't miss this incredible opportunity to call this lovely home your own! Schedule a viewing today.
Step inside to a formal living room with soaring ceilings, abundant natural light, and stylish wood-like flooring. Conveniently located nearby is a guest bathroom for added ease. The family room is a cozy retreat, featuring crown molding, a ceiling fan, a warming fireplace, and a built-in computer nook with elegant tile flooring.
The open-concept kitchen and dining area are a true highlight, boasting granite countertops, a chic tile backsplash, stainless steel appliances, and crown molding. Enjoy serene backyard views from the kitchen window or the dining area's sliding glass doors, perfect for entertaining or casual meals.
Upstairs, you'll find a flexible space ideal for a home office or study area. The luxurious master suite welcomes you with double doors, wood-like flooring, crown molding, and a ceiling fan. The en-suite master bathroom offers granite countertops, a separate tub and shower, and a spacious walk-in closet with built-in organizers.
The upstairs layout includes a large laundry room complete with a washer, dryer, and extra storage cabinets. The shared bathroom features dual sinks and a shower/tub combination, offering plenty of space for everyone. Three additional bedrooms upstairs include wood-like flooring, ceiling fans, and ample closet space.
The garage is thoughtfully equipped with a 240W wall outlet for electric vehicles, a tankless water heater, epoxy flooring, and additional storage.
Outside, the backyard is an oasis with a custom patio surrounded by fragrant orange, lemon, apple, guava, and pomegranate trees.
Residents will also enjoy the community's excellent amenities, including a gated pool, spa, and park.
Don't miss this incredible opportunity to call this lovely home your own! Schedule a viewing today.
Location
State CA
County Ventura
Interior
Interior Features Granite Counters
Heating Forced Air
Cooling Central A/C
Flooring Ceramic Tile, Wood/Wood Like
Fireplaces Type Other, Family Room, Gas
Exterior
Parking Features Attached
Garage Spaces 2.0
Pool Association Pool
View Y/N No
Building
Story 2





