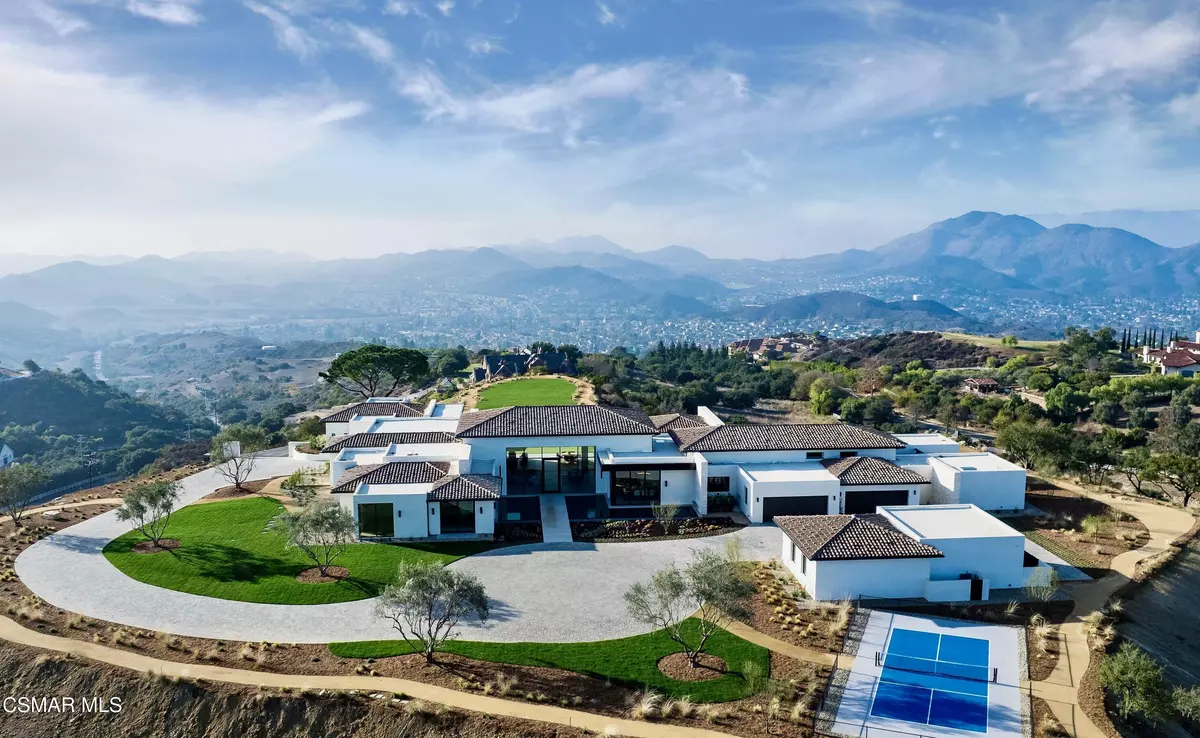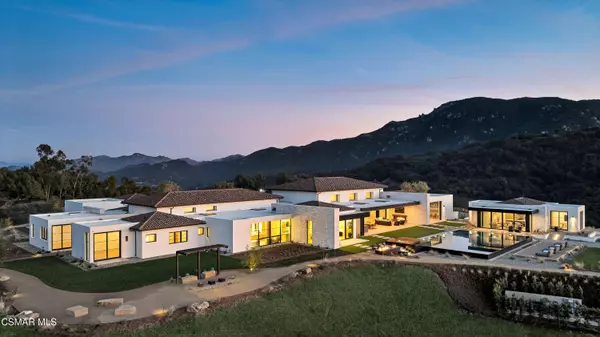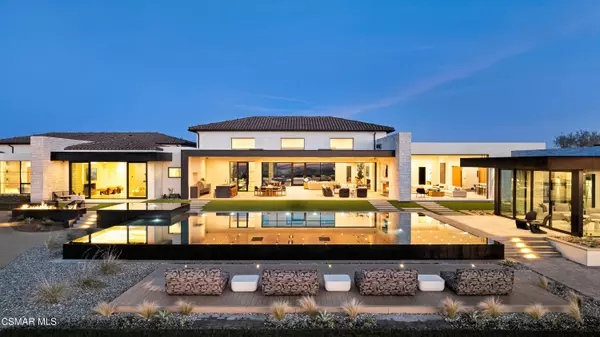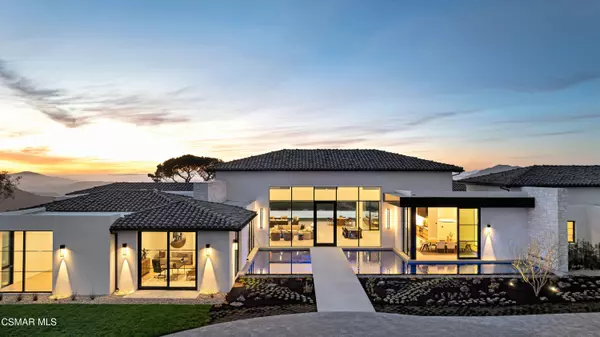2551 White Stallion Road Westlake Village, CA 91361
9 Beds
11 Baths
14,839 SqFt
UPDATED:
01/17/2025 11:28 PM
Key Details
Property Type Single Family Home
Listing Status Active
Purchase Type For Sale
Square Footage 14,839 sqft
Price per Sqft $2,021
MLS Listing ID 225000238
Style Contemporary
Bedrooms 9
Full Baths 10
Half Baths 1
HOA Fees $1,836/mo
Originating Board Conejo Simi Moorpark Association of REALTORS®
Year Built 2025
Lot Size 20.750 Acres
Property Description
This property is a private sanctuary where sophistication and natural beauty seamlessly come together. Every detail of the home has been thoughtfully designed to offer a lifestyle of Luxury, style and ease. The main residence boasts soaring 20-foot ceilings, a custom wine display, and seamless glass pocket doors that effortlessly blur the line between indoor and outdoor living, inviting the surrounding vistas into every room.
A two-bedroom guest house offers ultimate privacy and comfort for visitors, while resort-style amenities elevate the experience. Enjoy dual zero-edge entry pools, an infinity-edge pool and spa, and an outdoor living room with a full kitchen and fireplace—providing endless opportunities for relaxation and entertainment.
This architectural masterpiece also features a state-of-the-art theater, multiple home offices, an attached and detached garage with space for eight vehicles, and an indoor-outdoor gym complete with a cold plunge and sauna, perfectly blending luxury and functionality. For recreation enthusiasts, the property includes a pickleball-sports court, offering even more ways to enjoy this extraordinary estate.
The double-gated entrance, complemented by a serene lake, ensures unmatched privacy and exclusivity. Located within minutes of the prestigious Sherwood Country Club, this estate is a rare opportunity to own one of only ten homes in this prestigious enclave.
Experience a lifestyle that balances modern elegance with timeless tranquility—The Quincy is not just a home; it's an invitation to live beyond expectations.
--
Location
State CA
County Ventura
Interior
Interior Features Bar, High Ceilings (9 Ft+), Open Floor Plan, Wet Bar, Pantry, Stone Counters, Formal Dining Room, Kitchen Island, Walk-In Closet(s)
Heating Central Furnace, Zoned, Natural Gas
Cooling Central A/C, Zoned A/C
Flooring Carpet, Ceramic Tile, Stone Tile, Wood/Wood Like
Fireplaces Type Fire Pit, Outside, Exterior, Great Room, Gas
Laundry Individual Room, Outside
Exterior
Garage Spaces 8.0
Pool Private Pool
Community Features Private
View Y/N Yes
View Mountain View
Building
Lot Description 5+ Lots, Automatic Gate, Corners Established, Exterior Security Lights, Lawn, Lot Shape-Irregular, Single Lot, Street Asphalt, Street Private
Story 1
Sewer Septic Tank





