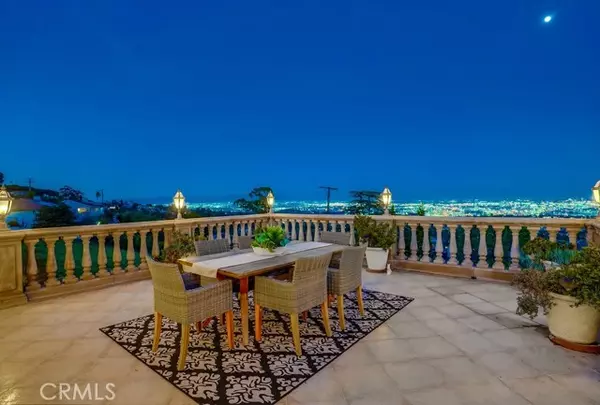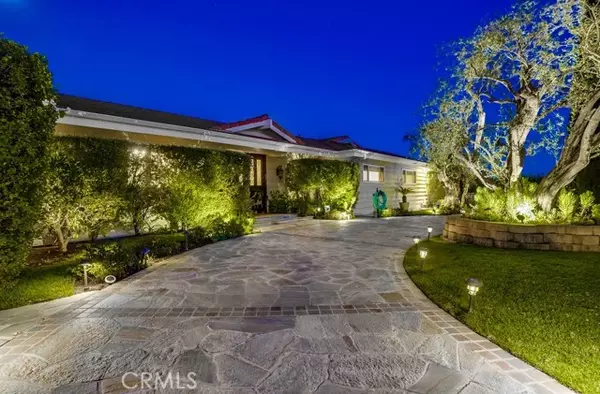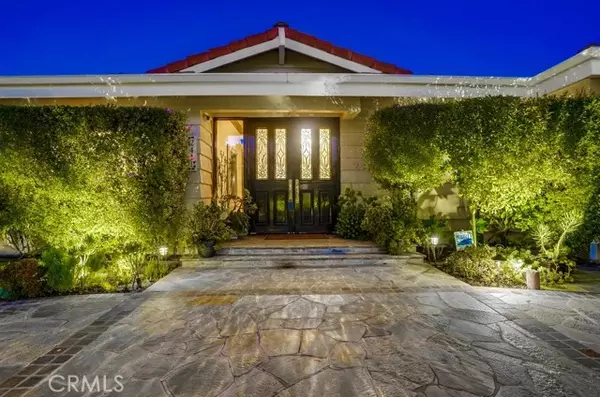2411 Daladier Drive Rancho Palos Verdes, CA 90275
4 Beds
6 Baths
6,508 SqFt
UPDATED:
02/22/2025 08:02 PM
Key Details
Property Type Single Family Home
Listing Status Active Under Contract
Purchase Type For Sale
Square Footage 6,508 sqft
Price per Sqft $506
MLS Listing ID PV-25024144
Style Mediterranean
Bedrooms 4
Full Baths 5
Half Baths 1
Year Built 1973
Lot Size 0.618 Acres
Property Description
Location
State CA
County Los Angeles
Zoning RPRS20000*
Interior
Interior Features Balcony, Built-In Features, Crown Molding, Granite Counters, Open Floorplan, Wet Bar, Kitchen Island
Heating Central
Cooling Central Air
Flooring Carpet, Tile, Wood
Fireplaces Type Gas
Laundry Gas & Electric Dryer Hookup, Individual Room, Inside, Upper Level
Exterior
Parking Features Auto Driveway Gate, Carport, Circular Driveway, Direct Garage Access
Garage Spaces 2.0
Pool Private
Community Features Curbs, Gutters
Utilities Available Sewer Connected, Water Connected, Cable Available, Electricity Connected, Natural Gas Connected
View Y/N Yes
View Bridge(s), City Lights, Harbor, Mountain(s), Ocean, Panoramic, Vincent Thomas Bridge, Water
Building
Lot Description Landscaped, Lawn, Lot 20000-39999 Sqft, Back Yard
Sewer Public Sewer
Others
Virtual Tour https://ranchophotos.com/mls/2411-daladier-dr/





