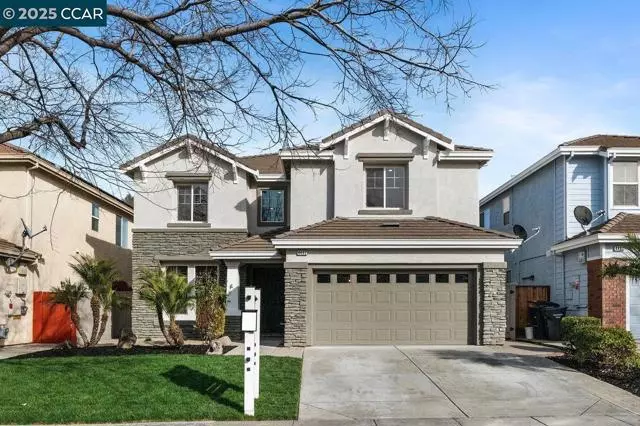REQUEST A TOUR If you would like to see this home without being there in person, select the "Virtual Tour" option and your agent will contact you to discuss available opportunities.
In-PersonVirtual Tour
Listed by Oby Ali • Golden Gate Sotheby's Int'l Re
$ 974,500
Est. payment /mo
Active
4462 Glenhaven Dr Tracy, CA 95377
5 Beds
3 Baths
2,977 SqFt
UPDATED:
02/23/2025 07:51 AM
Key Details
Property Type Single Family Home
Listing Status Active
Purchase Type For Sale
Square Footage 2,977 sqft
Price per Sqft $327
MLS Listing ID 01-41085329
Style Mediterranean
Bedrooms 5
Full Baths 3
Year Built 2003
Lot Size 6,112 Sqft
Property Description
Welcome to 4462 Glenhaven Dr in Tracy - A True West-Facing Gem - The agent or the buyer must verify! 5bathrooms, 3bathrooms, and bonus room/office on the first floor with FULL bath! Key Features: Meticulously renovated. Chef's Kitchen: New custom countertops, new top-of-the-line appliances, new double oven, new recessed lighting. Primary Suite: new oversized soaking tub, walk-in shower, spacious walk-in closet. Outdoor Oasis: Freshly landscaped backyard with stained fence for privacy. Prime Location: Minutes from shopping centers and major highways. - Step into a world of elegance and modern luxury with this stunning home, meticulously renovated to perfection. From the grand entrance featuring soaring natural light and a breathtaking staircase to the open-concept design, every detail of this home radiates sophistication and comfort. - Your Dream Home Awaits: Don't miss your chance to own this breathtaking property. Schedule your private tour today and experience the charm, elegance, and modern luxury of 4462 Glenhaven Dr. Your dream home is waiting for you!
Location
State CA
County San Joaquin
Interior
Interior Features Butler's Pantry, Remodeled Kitchen, Stone Counters
Heating See Remarks, Gravity
Cooling Central Air, See Remarks
Flooring Vinyl, See Remarks
Fireplaces Type Family Room, Living Room
Exterior
Parking Features Carport
Garage Spaces 2.0
Pool None
Utilities Available Other
Building
Lot Description Front Yard, Back Yard
Sewer Public Sewer





