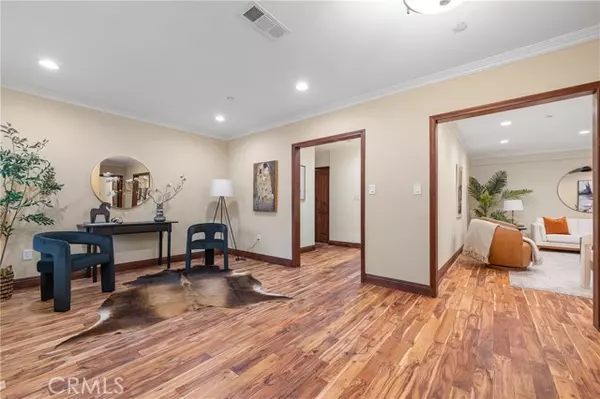971 Hugo Reid Drive Arcadia, CA 91007
4 Beds
4 Baths
2,833 SqFt
UPDATED:
02/24/2025 07:54 AM
Key Details
Property Type Single Family Home
Listing Status Active
Purchase Type For Sale
Square Footage 2,833 sqft
Price per Sqft $829
MLS Listing ID DW-25038168
Style Ranch,Traditional
Bedrooms 4
Full Baths 3
Half Baths 1
Year Built 1950
Lot Size 0.314 Acres
Property Description
Location
State CA
County Los Angeles
Zoning ARROD*
Interior
Interior Features Bar, Crown Molding, Granite Counters, Open Floorplan, Recessed Lighting, Kitchen Island, Kitchen Open to Family Room, Self-Closing Cabinet Doors
Heating Central
Cooling Central Air
Flooring Wood, See Remarks
Fireplaces Type Family Room, Living Room
Laundry In Closet, Inside
Exterior
Parking Features Circular Driveway, Direct Garage Access
Garage Spaces 2.0
Pool None
Community Features Biking, Curbs, Dog Park, Foothills, Golf, Hiking, Mountainous, Park, Street Lights, Suburban
Utilities Available Sewer Connected, Water Connected, Cable Available, Electricity Connected, Natural Gas Connected, Phone Available
View Y/N Yes
View Mountain(s)
Building
Lot Description Corner Lot, Front Yard, Garden, Landscaped, Level with Street, Back Yard
Sewer Public Sewer





