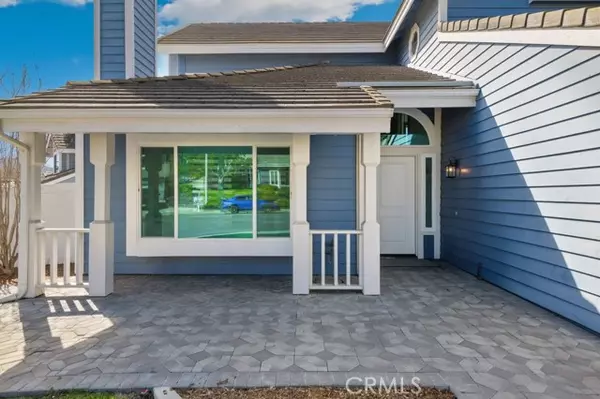44041 Highlander Drive Temecula, CA 92592
3 Beds
3 Baths
2,333 SqFt
UPDATED:
02/23/2025 07:52 AM
Key Details
Property Type Single Family Home
Listing Status Active
Purchase Type For Sale
Square Footage 2,333 sqft
Price per Sqft $351
MLS Listing ID SW-25037124
Bedrooms 3
Full Baths 2
Half Baths 1
HOA Fees $110/mo
Year Built 1987
Lot Size 7,841 Sqft
Property Description
Location
State CA
County Riverside
Interior
Interior Features Attic Fan, Balcony, Cathedral Ceiling(s), Ceiling Fan(s), Granite Counters, High Ceilings, Open Floorplan, Pantry, Stone Counters, Storage, Two Story Ceilings, Unfurnished, Kitchen Open to Family Room, Pots & Pan Drawers, Remodeled Kitchen, Self-Closing Cabinet Doors, Self-Closing Drawers, Walk-In Pantry
Heating Central, Forced Air
Cooling Central Air, Electric
Flooring Vinyl
Fireplaces Type Family Room, Gas
Laundry Gas & Electric Dryer Hookup, Individual Room, Inside, Washer Hookup
Exterior
Parking Features Direct Garage Access, Driveway, Driveway - Brick
Garage Spaces 3.0
Pool None
Community Features Curbs, Gutters, Park, Sidewalks, Storm Drains, Street Lights, Suburban
View Y/N Yes
View Hills, Mountain(s)
Building
Lot Description Back Yard
Sewer Public Sewer
Others
Virtual Tour https://my.matterport.com/show/?m=WJ87R5ucubx





