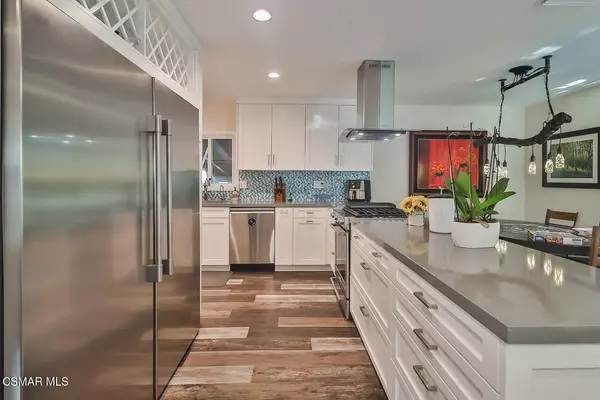GET MORE INFORMATION
$ 800,000
$ 899,000 11.0%
123 Merry Oak Lane Westlake Village, CA 91361
3 Beds
3 Baths
1,536 SqFt
UPDATED:
Key Details
Sold Price $800,000
Property Type Manufactured Home
Sub Type Manufactured w/o 433
Listing Status Sold
Purchase Type For Sale
Square Footage 1,536 sqft
Price per Sqft $520
Subdivision Oak Forest Mobile Homes-741
MLS Listing ID 225001305
Sold Date 05/28/25
Bedrooms 3
Full Baths 2
Half Baths 1
HOA Fees $418/mo
Year Built 1976
Lot Size 7,315 Sqft
Property Sub-Type Manufactured w/o 433
Source Conejo Simi Moorpark Association of REALTORS®
Property Description
All bedrooms are outfitted with custom builtins. 3rd bedroom is set as a T.V. room. Primary bedroom has a door to the back of the house. The primary custom bath is outfitted with a stand alone tub and separate stall shower, custom cabinets quartz counter tops. The 2nd and 3rd bedrooms have a shared bathroom with beautiful quartz counters and custom cabinets. Both bedrooms need nothing more than a bed and side table as they have a wall of custom built ins. The home also has separate laundry room, again with builtins for storage.
The back yard has 2 bonus rooms which add additional 240 sq. ft. of space,both being used as separate offices. There is a 2 car side by side covered carport which will take you to a coverd porch and access to the back deck and large seating area by the bonus rooms. Off the primary bedroom is a covered hot tub.
Location
State CA
County Los Angeles
Area Wv - Westlake Village
Interior
Interior Features Drywall Walls
Heating Forced Air, Natural Gas
Cooling Central A/C
Flooring Laminated
Laundry Area in Unit, Individual Room
Exterior
Parking Features Attached Carport
Garage Spaces 2.0
Pool Community Pool, Heated
View Y/N No
Building
Lot Description Back Yard, Fenced, Gated Community, Street Asphalt, Street Lighting
Story 1
Sewer In Street





