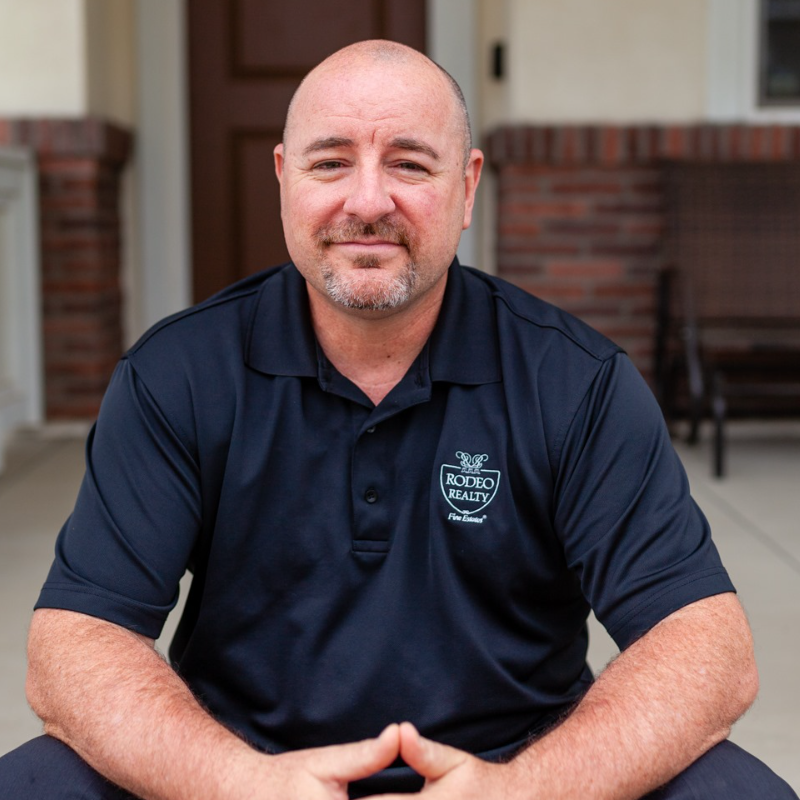
GET MORE INFORMATION
We respect your privacy! Your information WILL NOT BE SHARED, SOLD, or RENTED to anyone, for any reason outside the course of normal real estate exchange. By submitting, you agree to our Terms of Use and Privacy Policy.
Listed by Ann Sharf • Village Associates Real Estate
$ 3,550,000
$ 3,450,000 2.9%
Est. payment /mo
Sold on 05/09/2025
77 Estates Dr Orinda, CA 94563
4 Beds
4 Baths
3,548 SqFt
UPDATED:
Key Details
Sold Price $3,550,000
Property Type Single Family Home
Sub Type Single Family Residence
Listing Status Sold
Purchase Type For Sale
Square Footage 3,548 sqft
Price per Sqft $1,000
MLS Listing ID 01-41092441
Sold Date 05/09/25
Style Contemporary
Bedrooms 4
Full Baths 3
Half Baths 1
Year Built 1976
Lot Size 1.109 Acres
Property Sub-Type Single Family Residence
Property Description
Contemporary Retreat in Coveted Glorietta Neighborhood. A serene retreat with a stunning modern home tucked away in the prestigious Glorietta neighborhood on a lot dotted with towering redwoods. A Zen inspired entry garden welcomes you into a meticulously designed 3,548 sq. ft. residence that blends contemporary chic with a seamless, open flow perfect for entertaining family and friends. Featuring 4 bedrooms + office and 3.5 baths, this home includes an au pair suite with a kitchenette, perfect for guests or extended stays. An airy, light-filled ambiance with beautifully appointed interiors boast soaring ceilings, expansive windows, gourmet kitchen and an effortless indoor-outdoor connection on 1.11 private acres, close to town, offering both seclusion and convenience. In addition to the attached 2 car garage is a huge detached (1700sf) garage providing ample space for car enthusiasts and hobbyists, man cave and a home gym. Thoughtful design and a cool, functional flow make this a rare find - modern living at its finest and a must-see for those seeking privacy, space for entertaining and sleek elegance in one of the area's most desirable locations.
Location
State CA
County Contra Costa
Interior
Interior Features Butler's Pantry, Kitchen Island, Remodeled Kitchen
Heating Forced Air
Cooling Central Air
Flooring Tile, Wood
Fireplaces Type Living Room
Exterior
Garage Spaces 9.0
Pool None
View Y/N Yes
View Trees/Woods
Building
Lot Description Front Yard, Secluded, Yard
Sewer Public Sewer






