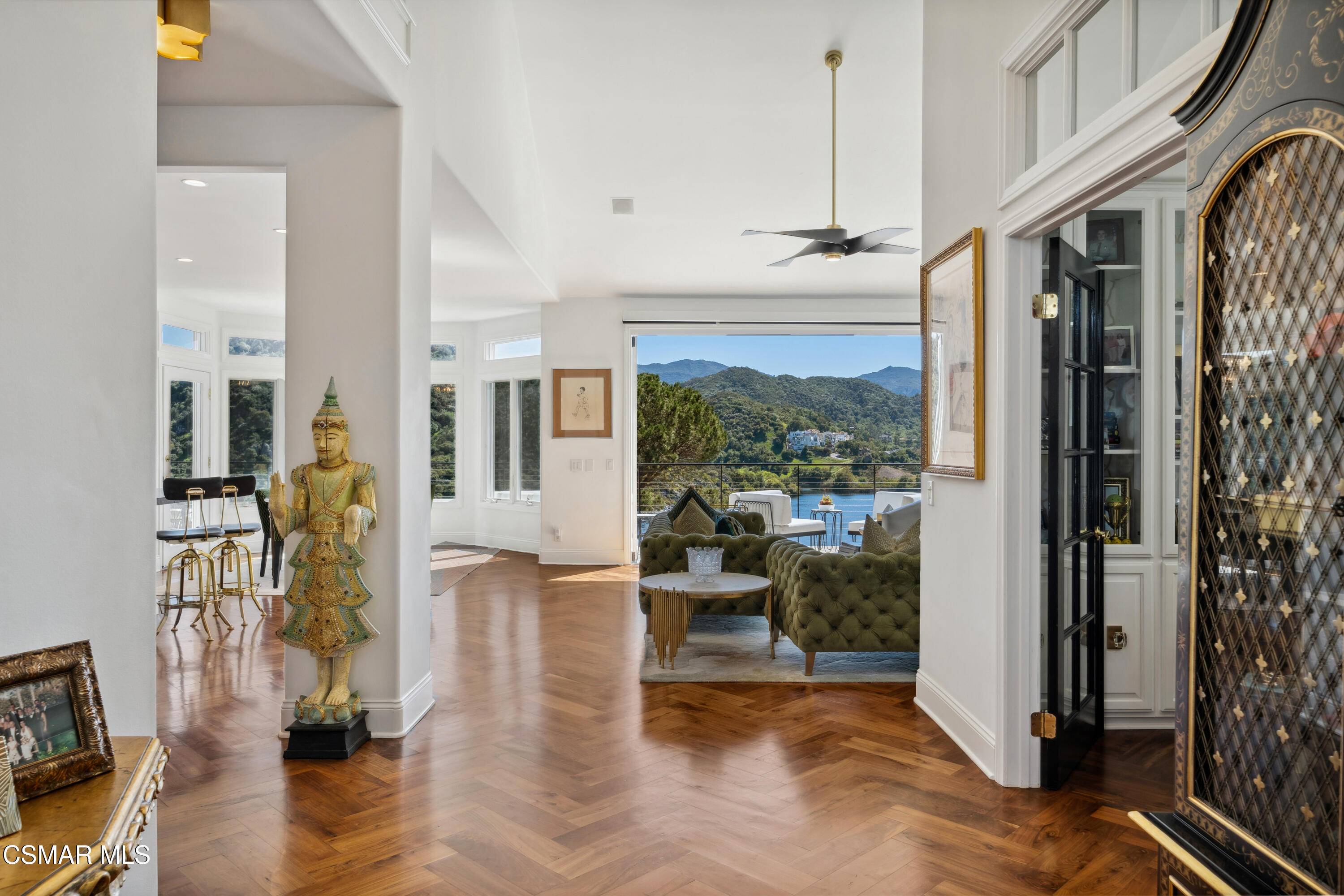852 Ravensbury Street Lake Sherwood, CA 91361
4 Beds
4 Baths
3,876 SqFt
UPDATED:
Key Details
Property Type Single Family Home
Sub Type Single Family Residence
Listing Status Pending
Purchase Type For Sale
Square Footage 3,876 sqft
Price per Sqft $901
Subdivision Sherwood North Shore-795
MLS Listing ID 225001986
Bedrooms 4
Full Baths 3
Half Baths 1
HOA Fees $925/qua
Year Built 1993
Lot Size 0.261 Acres
Property Sub-Type Single Family Residence
Source Conejo Simi Moorpark Association of REALTORS®
Property Description
Located in the prestigious gated community of North Shore, this former model home (209 sq ft larger than similar models) offers exquisite panoramic lake and mountain views from nearly every room, as well as from multiple expansive decks. Throughout the home, you'll find custom hand-laid herringbone walnut flooring, adding warmth and sophistication to every space. The main entry level features a stunning Great Room with La Cantina breakaway doors that fully retract, creating a seamless transition to the large viewing deck. The open floor plan also includes a formal dining room with Murano glass chandelier, a light-filled breakfast nook, and a private library/office.
The custom kitchen is a showstopper with a crocodile-embossed Caesarstone island with wine grotto, Caesarstone counters and backsplash, Thermador 6-burner range with griddle, Sub-Zero refrigerator, brushed gold fixtures, Jonathan Adler lighting, and custom cabinetry throughout.
The entire upper level is devoted to a luxurious primary suite featuring a slab marble fireplace, built-in cabinetry, Restoration Hardware lighting, and a spa-inspired bath with marble floors, soaking tub, oversized custom shower with rain head, radiant heated floors, wall-mounted fireplace, crystal chandelier, and brushed gold fixtures.
The lower level includes three spacious bedrooms, two beautifully finished bathrooms, a laundry room, and a fabulous game/theater room with built-in cabinetry and a full kitchen—featuring Caesarstone counters, mirrored backsplash, full-size fridge, dishwasher, sink, and disposal. One bedroom offers an en-suite bath with soaking tub/shower combo, marble finishes, custom cabinets, and radiant floors; the guest bath includes marble flooring, radiant heat, and a Restoration Hardware vanity.
Outside, the home continues to impress with new exterior paint, wrought iron detailing, upgraded lighting, stone flooring, tension-wire railing, maintenance-free PVC tongue-and-groove ceilings and pillars, two hanging outdoor beds, and a lighted side sitting area. The brand-new outdoor kitchen features a Thor stainless steel double-drawer fridge. The home is fully wired for sound inside and out. Two potted fruit trees (Mandarin orange & Meyer lemon) and a designated garden space await at the bottom of the property.
Sunrise and sunset views are truly unforgettable. This is Lake Sherwood living at its finest.
Location
State CA
County Ventura
Area Wv - Westlake Village
Interior
Interior Features Formal Dining Room, Kitchen Island, Walk-In Closet(s)
Heating Central Furnace, Zoned, Natural Gas
Cooling Central A/C, Zoned A/C
Flooring Carpet, Hardwood, Marble
Fireplaces Type Decorative, Raised Hearth, Family Room, Gas
Laundry Individual Room, Inside
Exterior
Exterior Feature Balcony
Garage Spaces 3.0
View Y/N Yes
View Lake View, Mountain View
Building
Lot Description Fenced Yard, Gated Community
Story 3





