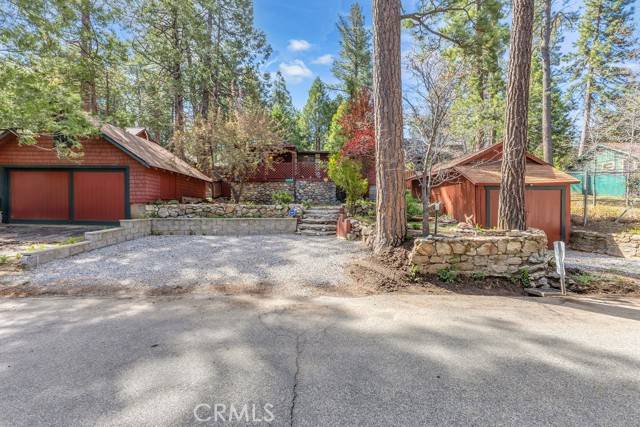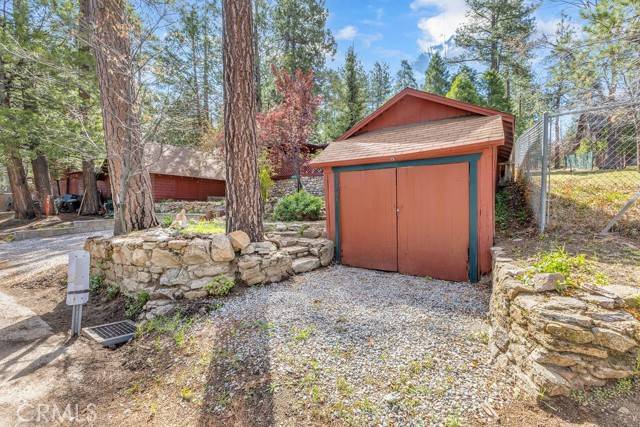53705 Country Club Drive Idyllwild, CA 92549
3 Beds
2 Baths
1,239 SqFt
UPDATED:
Key Details
Property Type Single Family Home
Sub Type Single Family Residence
Listing Status Active
Purchase Type For Sale
Square Footage 1,239 sqft
Price per Sqft $318
MLS Listing ID IV-25101592
Bedrooms 3
Full Baths 2
Year Built 1931
Lot Size 6,098 Sqft
Property Sub-Type Single Family Residence
Property Description
Location
State CA
County Riverside
Area 222 - Idyllwild
Zoning R-1A-9000
Interior
Interior Features Storage, Unfurnished
Heating Wood Stove, Fireplace(s)
Cooling None
Flooring Carpet, Tile
Fireplaces Type Living Room
Inclusions Brinks Security System - Smart Home Feature
Laundry Individual Room, Inside, Washer Hookup
Exterior
Parking Features Driveway
Garage Spaces 1.0
Pool None
Community Features Biking, BLM/National Forest, Hiking
Utilities Available Water Connected, Electricity Connected, Propane
View Y/N Yes
View Mountain(s), Trees/Woods
Building
Lot Description Rectangular Lot
Sewer Cesspool




