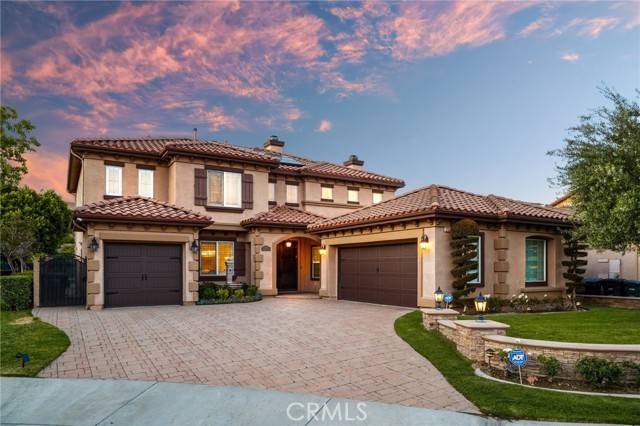2583 North Skytop Court Orange, CA 92867
5 Beds
3 Baths
3,640 SqFt
UPDATED:
Key Details
Property Type Single Family Home
Sub Type Single Family Residence
Listing Status Active
Purchase Type For Sale
Square Footage 3,640 sqft
Price per Sqft $686
MLS Listing ID IV-25105086
Style Spanish
Bedrooms 5
Full Baths 3
HOA Fees $94/mo
Year Built 2003
Lot Size 0.300 Acres
Property Sub-Type Single Family Residence
Property Description
Location
State CA
County Orange
Area 75 - Orange, Orange Park Acres E Of 55
Interior
Interior Features Beamed Ceilings, Crown Molding, Granite Counters, Recessed Lighting, Butler's Pantry, Kitchen Island, Remodeled Kitchen, Stone Counters
Heating Zoned, Central
Cooling Central Air, Zoned
Flooring Carpet, Wood
Fireplaces Type Family Room, Living Room
Laundry Gas Dryer Hookup, Washer Hookup
Exterior
Parking Features Driveway
Garage Spaces 3.0
Pool Private, Salt Water, Gas Heat, In Ground, Pebble
Community Features Curbs, Gutters, Park, Sidewalks, Street Lights, Suburban
Utilities Available Sewer Connected, Water Connected, Cable Available, Electricity Connected, Natural Gas Connected, Phone Available
View Y/N Yes
View Hills
Building
Lot Description Sprinklers, Cul-De-Sac, Front Yard, Landscaped, Level with Street, Lot 10000-19999 Sqft, Park Nearby, Paved, Sprinkler System, 0-1 Unit/Acre
Sewer Public Sewer
Schools
Elementary Schools Anaheim Hills
Middle Schools El Rancho Charter
High Schools Canyon





