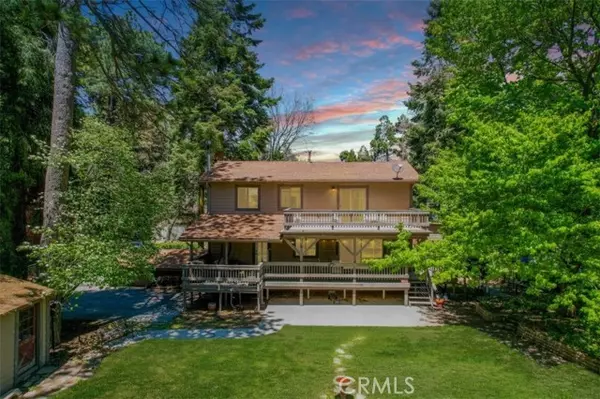
21645 Jobs Peak Road Cedarpines Park, CA 92322
3 Beds
3 Baths
2,894 SqFt
UPDATED:
Key Details
Property Type Single Family Home
Sub Type Single Family Residence
Listing Status Active
Purchase Type For Sale
Square Footage 2,894 sqft
Price per Sqft $220
MLS Listing ID IG-25126076
Style Custom Built
Bedrooms 3
Full Baths 2
Half Baths 1
Year Built 1981
Lot Size 0.424 Acres
Property Sub-Type Single Family Residence
Source California Regional Multiple Listing Service (CRMLS)
Property Description
Inside the Home: Step into a warm and inviting living room featuring a charming freestanding rock fireplace. The modern kitchen boasts sleek granite countertops and stainless-steel appliances, while the large deck off the main floor is perfect for sipping morning coffee or soaking in breathtaking sunsets. Upstairs, you'll find a cozy sitting area, two comfortable bedrooms, a shared bath, and a spacious master bedroom with a private bathroom.
The lower level is a haven of possibilities, offering a family/media room with a freestanding gas fireplace, a large storage area, and an attached ATV garage with a separate entrance. Whether you're looking for a multi-generational living space, a hobby room, or a private guest suite, this area has you covered.
Outdoor Paradise: Embrace sustainable living with ample space for a micro-farm, complete with room to grow your own food, raise chickens, or cultivate a dream garden. The fully fenced yard features natural landscaping, a spacious garden area, and a storage shed. Relax on expansive outdoor decks while taking in stunning views of city lights and surrounding ridgelines, or enjoy the peace and tranquility of your mountain sanctuary.
Convenience Meets Versatility: This home is designed for easy living, with a two-car enclosed garage, covered carport, RV parking, and plenty of additional parking space. Located just 5 miles from Lake Gregory and downtown Crestline, you'll have access to outdoor adventures, dining, and shopping—all while enjoying the quiet charm of Cedarpines Park.
Priced below RVM and appraised value, this incredible property is a rare find. Whether you're looking for a peaceful lifestyle, a family-friendly home, or an investment opportunity, this is your chance to own a slice of mountain paradise. Don't miss out—schedule your showing today!
Location
State CA
County San Bernardino
Area 286 - Crestline Area
Zoning CF/RS-14M
Rooms
Basement Finished
Interior
Interior Features 2 Staircases, Balcony, Ceiling Fan(s), Granite Counters, Living Room Deck Attached, Pantry, Kitchen Island, Kitchen Open to Family Room, Pots & Pan Drawers
Heating See Remarks, Fireplace(s), Forced Air
Cooling None
Flooring Carpet, Laminate
Fireplaces Type Wood Burning, Free Standing, Gas, Great Room, Living Room
Inclusions Kitchen appliances including refrigerator
Laundry Electric Dryer Hookup, Individual Room, Inside, Washer Hookup
Exterior
Parking Features Built-In Storage, Carport, Driveway
Garage Spaces 2.0
Pool None
Community Features Biking, BLM/National Forest, Fishing, Hiking, Horse Trails, Lake, Mountainous, Preserve/Public Land, Rural, Watersports
Utilities Available Sewer Not Available, Water Connected, Cable Available, Electricity Connected, Natural Gas Connected, Phone Available
View Y/N Yes
View City Lights, Trees/Woods
Building
Lot Description Front Yard, Lot 10000-19999 Sqft, Rectangular Lot, 0-1 Unit/Acre
Sewer Septic Type Unknown






