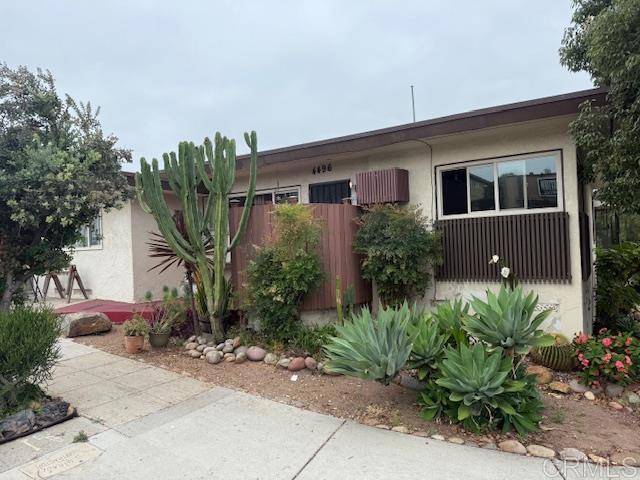REQUEST A TOUR If you would like to see this home without being there in person, select the "Virtual Tour" option and your agent will contact you to discuss available opportunities.
In-PersonVirtual Tour
Listed by Jerome Morlet • Compass
$ 1,365,000
Est. payment /mo
Pending
4496 47th Street San Diego, CA 92115
9 Beds
5 Baths
3,047 SqFt
UPDATED:
Key Details
Property Type Multi-Family
Sub Type Quadruplex
Listing Status Pending
Purchase Type For Sale
Square Footage 3,047 sqft
Price per Sqft $447
MLS Listing ID 8P-2504344
Bedrooms 9
Full Baths 5
Year Built 1951
Lot Size 6,393 Sqft
Property Sub-Type Quadruplex
Property Description
Talmadge investment opportunity!! This multi family home has 4 units, including an ADU/garage conversion, that's in the process of being fully permitted with the city. This is a great live-in or rental opportunity, the front building (4496) is a 3 bed 1 bath, with an additional studio that has a full bath, kitchen, private patio, and private entry. The second building behind the main house, consists of 2 units and the ADU/garage conversion below. Both of the units in the second building are 2 beds and 1 bath (4687 & 4689) and are 704sf each. The ADU (4685) is 339sf and has a kitchenette and full bathroom. There is a common area in the back next to the garage and it is fenced in with an electric gate for off-street parking! Lot's of street parking near by. The units have had some upgrades but can use some cosmetic work and minor repairs, it's less than a few miles from Kensington and central to shops, retail, freeways, restaurants, schools and just minutes away from SDSU, beaches and downtown. This home is under both SDA and TPA zoning bonuses.
Location
State CA
County San Diego
Area 92115 - San Diego
Zoning RM 1-4
Interior
Heating Wall Furnace, Central
Cooling None
Fireplaces Type None
Laundry Community, Outside
Exterior
Pool None
Community Features Sidewalks, Street Lights
View Y/N No
View None
Building
Lot Description Corner Lot, Near Public Transit
Sewer Public Sewer
Others
Virtual Tour https://www.propertypanorama.com/instaview/crmls/PTP2504344





