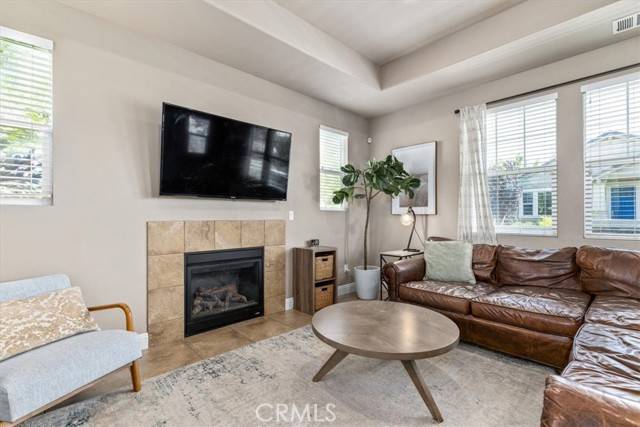316 Junipero Way San Luis Obispo, CA 93401
3 Beds
3 Baths
2,076 SqFt
UPDATED:
Key Details
Property Type Single Family Home
Sub Type Single Family Residence
Listing Status Coming Soon
Purchase Type For Sale
Square Footage 2,076 sqft
Price per Sqft $575
MLS Listing ID SC-25133021
Bedrooms 3
Full Baths 2
Half Baths 1
HOA Fees $66/mo
Year Built 2014
Lot Size 5,750 Sqft
Property Sub-Type Single Family Residence
Property Description
Location
State CA
County San Luis Obispo
Area Slo - San Luis Obispo
Interior
Interior Features Ceiling Fan(s), Granite Counters, High Ceilings, Open Floorplan, Pantry, Built-In Trash/Recycling, Kitchen Island, Kitchen Open to Family Room
Heating Fireplace(s), Forced Air
Cooling Central Air
Flooring Carpet, Tile
Fireplaces Type Gas, Living Room
Laundry Individual Room, Inside
Exterior
Exterior Feature Rain Gutters
Garage Spaces 2.0
Pool None
Community Features Biking, Curbs, Gutters, Hiking, Sidewalks
Utilities Available Sewer Connected, Water Connected, Cable Connected, Electricity Connected, Natural Gas Connected, Phone Connected
View Y/N Yes
View Hills
Building
Lot Description Sprinklers, Front Yard, Landscaped, Sprinklers Drip System, Back Yard
Sewer Public Sewer
Others
Virtual Tour https://316juniperoway.com/idx





