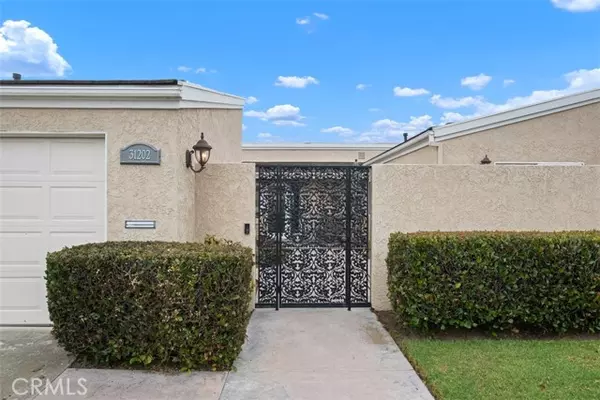
31202 Palma Drive Laguna Niguel, CA 92677
2 Beds
2 Baths
1,636 SqFt
UPDATED:
Key Details
Property Type Single Family Home
Sub Type Single Family Residence
Listing Status Active
Purchase Type For Rent
Square Footage 1,636 sqft
Subdivision Summit
MLS Listing ID OC-25150602
Style Bungalow
Bedrooms 2
Full Baths 2
Year Built 1973
Lot Size 3,544 Sqft
Property Sub-Type Single Family Residence
Source California Regional Multiple Listing Service (CRMLS)
Property Description
A private, enclosed front patio leads to a dramatic wide glass front door that opens directly into a spacious living area, where your eye is immediately drawn through the home to the expansive backyard windows and sliders framing uninterrupted ocean vistas. The generous open-plan living room, dining area, and kitchen are filled with natural light and ocean breezes, creating a sense of calm and space from the moment you arrive.
The primary suite includes an en-suite bath and access to the ocean-facing patio. The second bedroom offers a peaceful retreat for guests. Throughout the home, high-quality traditional furnishings provide timeless comfort, while modern conveniences like in-home laundry, smart TVs, and a fully stocked kitchen support longer stays with ease.
Step outside to the rear patio and take in daily sunsets and panoramic coastal views, or enjoy the quiet of the front courtyard—perfect for morning coffee or reading. An attached two-car garage and driveway parking complete the package.
Ideally situated with easy access to both Dana Point and Laguna Beach, and just minutes from local trails, parks, shopping, and dining in Laguna Niguel, The Horizon House offers the best of coastal Southern California living.
Available for 30+ day furnished stays. Please inquire for availability and seasonal pricing.
Location
State CA
County Orange
Area Summit
Interior
Interior Features Storage, Stone Counters, Recessed Lighting, Pantry, Open Floorplan, High Ceilings, Granite Counters, Furnished, Ceiling Fan(s), Kitchen Island, Kitchen Open to Family Room, Pots & Pan Drawers, Remodeled Kitchen, Self-Closing Cabinet Doors, Self-Closing Drawers
Heating Central
Cooling Central Air
Flooring Wood
Fireplaces Type Living Room
Laundry Dryer Included, In Garage, Washer Included
Exterior
Exterior Feature Barbeque Private, Rain Gutters
Parking Features Direct Garage Access, Driveway
Garage Spaces 2.0
Pool Association, Community
Community Features Suburban
Utilities Available Sewer Connected, Water Connected, Cable Connected, Electricity Connected, Natural Gas Connected, Phone Not Available
View Y/N Yes
View Hills, Ocean, Panoramic, Catalina, City Lights, Coastline
Building
Lot Description Patio Home, Lawn, Landscaped, Garden, Corner Lot, Back Yard
Sewer Public Sewer






