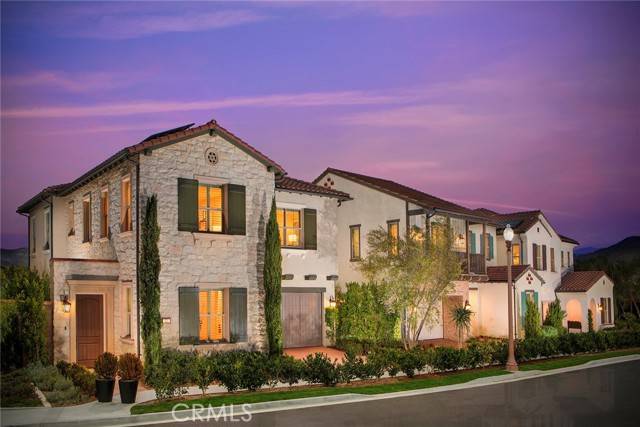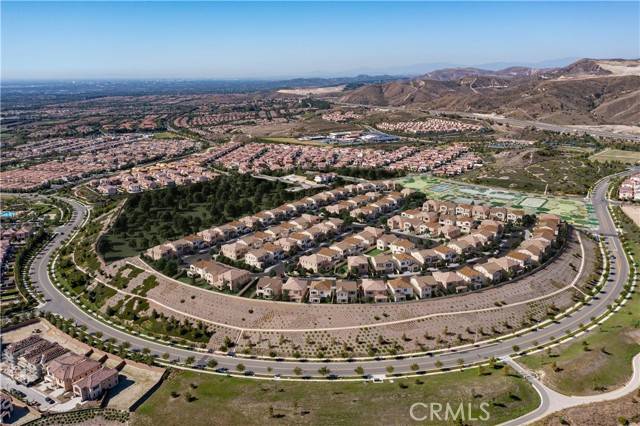112 Oakstone Irvine, CA 92618
4 Beds
3 Baths
2,980 SqFt
UPDATED:
Key Details
Property Type Single Family Home
Sub Type Single Family Residence
Listing Status Active
Purchase Type For Sale
Square Footage 2,980 sqft
Price per Sqft $900
MLS Listing ID OC-25152967
Style Mediterranean,Spanish
Bedrooms 4
Full Baths 3
HOA Fees $190/mo
Year Built 2025
Lot Size 4,009 Sqft
Property Sub-Type Single Family Residence
Property Description
Location
State CA
County Orange
Area Ps - Portola Springs
Interior
Interior Features Open Floorplan, Pantry, Stone Counters, Butler's Pantry, Kitchen Island, Kitchen Open to Family Room, Quartz Counters
Cooling Central Air
Fireplaces Type None
Laundry Upper Level
Exterior
Parking Features Direct Garage Access, Driveway
Garage Spaces 2.0
Pool Association, Community
Community Features Curbs, Park, Sidewalks, Storm Drains, Street Lights
Utilities Available Sewer Connected, Water Connected, Cable Available, Electricity Connected, Natural Gas Connected, Phone Available
View Y/N Yes
View Hills
Building
Lot Description Front Yard, Level, Yard
Sewer Public Sewer





