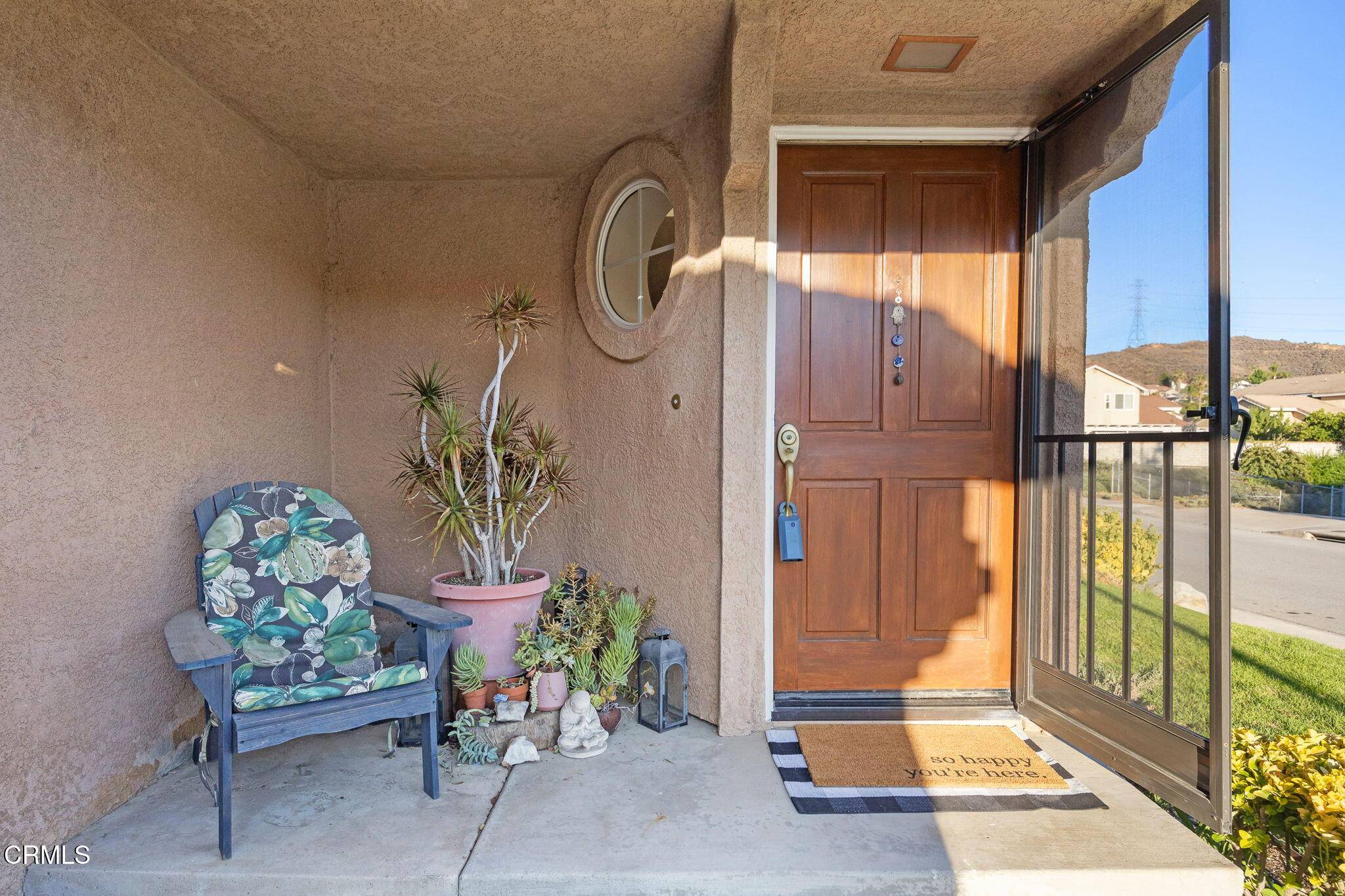28802 Raintree Lane Saugus, CA 91390
3 Beds
3 Baths
1,450 SqFt
UPDATED:
Key Details
Property Type Single Family Home
Sub Type Single Family Residence
Listing Status Active
Purchase Type For Sale
Square Footage 1,450 sqft
Price per Sqft $516
MLS Listing ID V1-31072
Bedrooms 3
Full Baths 1
Half Baths 1
Three Quarter Bath 1
Year Built 1989
Lot Size 5,160 Sqft
Property Sub-Type Single Family Residence
Property Description
Step into a bright, updated kitchen that checks all the boxes: sleek granite countertops, a stylish farm sink, breakfast bar, and plenty of storage for all your culinary adventures. The kitchen flows right into a sunny dining space, where French doors open up to the backyard—hello indoor/outdoor living! The open-concept living room offers generous space to lounge, gather, or binge your favorite shows by the cozy gas fireplace, all bathed in natural light. Just off the kitchen, you'll find a convenient half-bath and direct access to the attached garage. Upstairs, the vibe continues with vaulted ceilings in the nicely sized bedrooms, including a primary suite with its own private bath and 2 closets. Durable laminate and tile flooring throughout make for easy upkeep and modern appeal. Back to the backyard! Whether you're hosting weekend BBQs, expanding the garden, or just stargazing with a cup of tea, this space will be your oasis year-round. To top it off, you have no rear neighbors.
Upgrades? Yes, please: In 2019 owners replaced roof, remodeled kitchen, refreshed cabinets, added granite counters, all new circuit breakers, new flooring on second floor, new heater and A/C PLUS new water heater (2024). No HOA, no mello roos. For the outdoors, the house is 1/2 mile from Mountain View Park. Plan to enjoy the prized Paseo or other numerous parks and trails, countless shops and restaurants. Home located in Distinguished Saugus Union School District (Elementary) and William S. Hart Union High School District.
Location
State CA
County Los Angeles
Area Copn - Copper Hill North
Interior
Interior Features Bar, Ceiling Fan(s), Copper Plumbing Full, Granite Counters, High Ceilings, Open Floorplan, Recessed Lighting, Storage, Remodeled Kitchen
Heating Central
Cooling Central Air
Flooring Vinyl, Tile
Fireplaces Type Gas
Inclusions TBD
Laundry In Garage
Exterior
Garage Spaces 2.0
Pool None
Community Features Biking, Curbs, Hiking, Park, Sidewalks, Storm Drains, Street Lights
View Y/N Yes
View Hills, Mountain(s)
Building
Lot Description Sprinklers, Front Yard, Yard, 0-1 Unit/Acre, Back Yard
Sewer Public Sewer
Others
Virtual Tour https://www.zillow.com/view-imx/f2777fbe-62f7-4acb-a1d9-540b823a315b?setAttribution=mls&wl=true&initialViewType=pano&utm_source=dashboard





