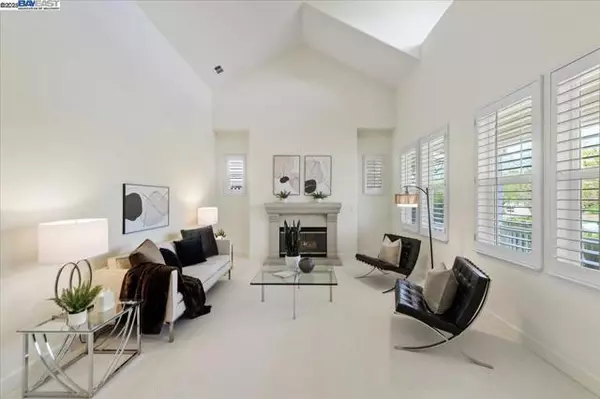3043 Picholine Dr Livermore, CA 94550
4 Beds
4 Baths
3,527 SqFt
UPDATED:
Key Details
Property Type Single Family Home
Sub Type Single Family Residence
Listing Status Active
Purchase Type For Sale
Square Footage 3,527 sqft
Price per Sqft $651
MLS Listing ID 01-41107141
Bedrooms 4
Full Baths 3
Half Baths 1
Year Built 2003
Lot Size 9,918 Sqft
Property Sub-Type Single Family Residence
Property Description
Location
State CA
County Alameda
Interior
Interior Features Butler's Pantry, Kitchen Island, Stone Counters
Heating Forced Air
Cooling Central Air
Flooring Carpet, Tile
Fireplaces Type Family Room, Gas, Gas Starter, Living Room
Laundry Dryer Included, Washer Included
Exterior
Garage Spaces 3.0
Pool None
Building
Lot Description Level with Street
Sewer Public Sewer
Others
Virtual Tour https://www.zillow.com/view-imx/cf6aa609-7fa7-4815-ba82-77053a4d270e?wl=true&setAttribution=mls&initialViewType=pano





