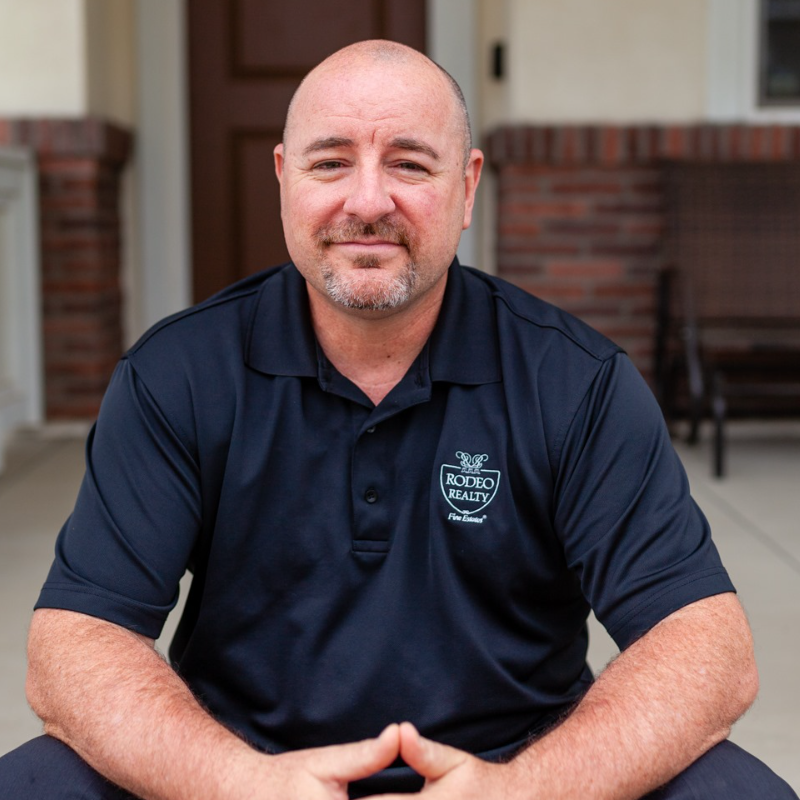
20912 Avis Avenue Torrance, CA 90503
3 Beds
2 Baths
1,514 SqFt
UPDATED:
Key Details
Property Type Single Family Home
Sub Type Single Family Residence
Listing Status Active
Purchase Type For Sale
Square Footage 1,514 sqft
Price per Sqft $851
MLS Listing ID PI-25151814
Style Mid Century Modern
Bedrooms 3
Full Baths 2
Year Built 1957
Lot Size 5,152 Sqft
Property Sub-Type Single Family Residence
Source California Regional Multiple Listing Service (CRMLS)
Property Description
Spanning 1,514 sq ft, this thoughtfully updated residence offers modern comfort with timeless style. Step inside to discover an open and airy floor plan featuring brand-new vinyl plank flooring, fresh interior and exterior paint, and a stunning kitchen complete with quartz countertops, new shaker cabinets, stainless steel appliances, a farmhouse sink, and stylish hardware. The kitchen flows effortlessly into the dining area, creating the perfect space for everyday living and entertaining.
The oversized family room invites relaxation with a cozy brick fireplace and recessed lighting. Enjoy flexible living with one bedroom on the main level and two upstairs, offering ideal separation of space. Both bathrooms have been completely remodeled with designer tile showers, updated vanities, and sleek finishes.
Outside, the home shines with a beautifully landscaped front and backyard, complete with lush grass, planter beds, sprinklers, and a spacious concrete patio—perfect for BBQs, morning coffee, or entertaining guests. This home comes fully equipped with a 12-camera security system, providing comprehensive coverage of the property. A brand-new garage door and fresh acrylic stucco enhances the home's curb appeal and rounds out this turnkey package.
Don't miss your chance to live in one of Torrance's most desirable locations—schedule your private showing today!
Location
State CA
County Los Angeles
Area 126 - Central Torrance
Zoning TORR-LO
Interior
Interior Features Ceiling Fan(s), Crown Molding, Open Floorplan, Recessed Lighting, Wired for Sound, Pots & Pan Drawers, Quartz Counters, Remodeled Kitchen
Heating Central
Cooling Central Air
Flooring Vinyl, Carpet
Fireplaces Type Family Room, Gas
Laundry Gas Dryer Hookup, In Kitchen, Inside, Washer Hookup
Exterior
Parking Features Concrete
Garage Spaces 2.0
Pool None
Community Features Street Lights
Utilities Available Sewer Connected, Cable Available, Electricity Connected, Natural Gas Connected, Phone Available
View Y/N Yes
View City Lights
Building
Lot Description Sprinklers, Front Yard, Lawn, Level, Near Public Transit, Sprinkler System, Sprinklers In Front, Sprinklers In Rear, Sprinklers Timer, 0-1 Unit/Acre
Sewer Public Sewer






