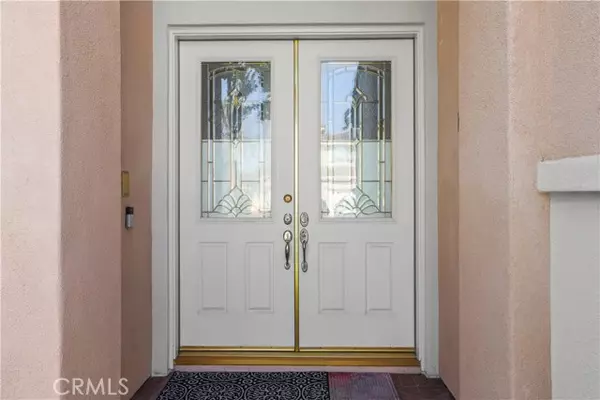REQUEST A TOUR If you would like to see this home without being there in person, select the "Virtual Tour" option and your agent will contact you to discuss available opportunities.
In-PersonVirtual Tour

Listed by Anil Parekh • KP Realty & Investments Inc
$ 1,799,000
Est. payment /mo
Active
18747 West Place Artesia, CA 90701
5 Beds
3 Baths
2,918 SqFt
UPDATED:
Key Details
Property Type Single Family Home
Sub Type Single Family Residence
Listing Status Active
Purchase Type For Sale
Square Footage 2,918 sqft
Price per Sqft $616
MLS Listing ID RS-25184191
Bedrooms 5
Full Baths 3
Year Built 2000
Lot Size 7,062 Sqft
Property Sub-Type Single Family Residence
Source California Regional Multiple Listing Service (CRMLS)
Property Description
Beautiful 5-Bedroom plus one office downstairs, 3-Bathroom Detached Home in Artesia – Built in 2000
Just 2 blocks from Los Cerritos Mall, close to Little India, and with quick access to the 605 & 91 freeways. Located in the top-rated ABC Unified School District, this home offers both convenience and comfort.
Property Highlights:2,918 sq. ft. of living space on a 7,062 sq. ft. lot, Quiet cul-de-sac location
Double-door entry into a bright living room with soaring two-story ceilings
Spacious kitchen with granite countertops, stainless steel appliances, and pantry
Main-floor bedroom and full bathroom – perfect for guests or multigenerational living
Separate office/den downstairs
Direct access to a large 3-car attached garage with private driveway
Big backyard with fruit trees – ideal for entertaining or relaxing
Upstairs: Expansive primary suite with dual-sink vanity, granite counters, walk-in closet, soaking tub, and separate shower
This is a rare opportunity to own a spacious, well-maintained home in one of Artesia's most desirable neighborhoods.
Just 2 blocks from Los Cerritos Mall, close to Little India, and with quick access to the 605 & 91 freeways. Located in the top-rated ABC Unified School District, this home offers both convenience and comfort.
Property Highlights:2,918 sq. ft. of living space on a 7,062 sq. ft. lot, Quiet cul-de-sac location
Double-door entry into a bright living room with soaring two-story ceilings
Spacious kitchen with granite countertops, stainless steel appliances, and pantry
Main-floor bedroom and full bathroom – perfect for guests or multigenerational living
Separate office/den downstairs
Direct access to a large 3-car attached garage with private driveway
Big backyard with fruit trees – ideal for entertaining or relaxing
Upstairs: Expansive primary suite with dual-sink vanity, granite counters, walk-in closet, soaking tub, and separate shower
This is a rare opportunity to own a spacious, well-maintained home in one of Artesia's most desirable neighborhoods.
Location
State CA
County Los Angeles
Area Rc - Artesia
Zoning ATA10000*
Interior
Heating Central
Cooling Central Air
Fireplaces Type Family Room
Laundry Inside
Exterior
Garage Spaces 3.0
Pool None
Community Features Sidewalks, Street Lights
View Y/N No
View None
Building
Lot Description Cul-De-Sac
Sewer Public Sewer






