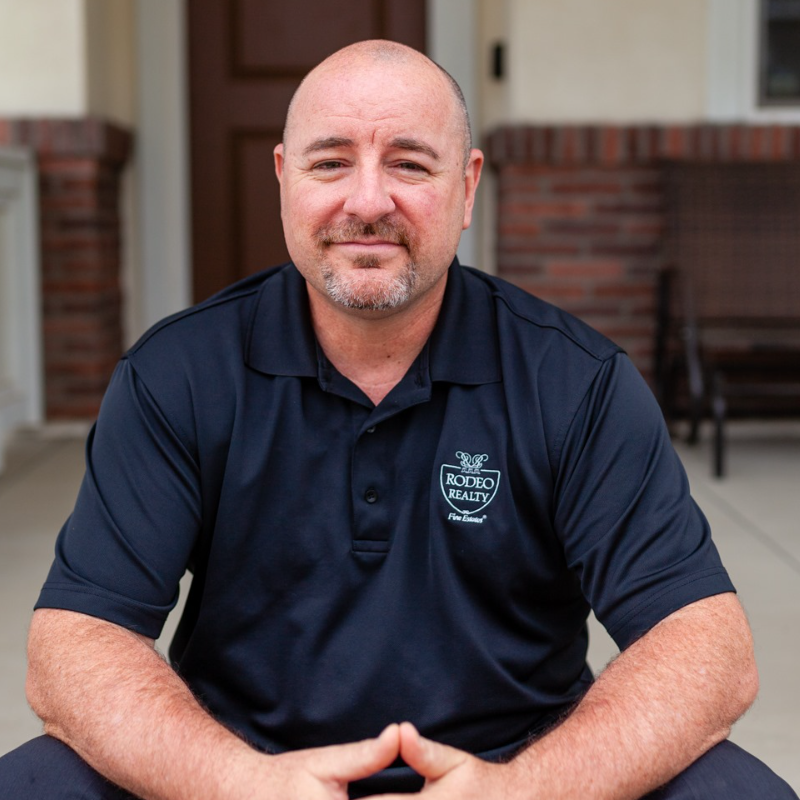
28225 Zurburan Mission Viejo, CA 92692
3 Beds
2 Baths
1,503 SqFt
UPDATED:
Key Details
Property Type Single Family Home
Sub Type Single Family Residence
Listing Status Active
Purchase Type For Sale
Square Footage 1,503 sqft
Price per Sqft $784
MLS Listing ID OC-25188596
Bedrooms 3
Full Baths 2
HOA Fees $584/mo
Year Built 1979
Lot Size 3,478 Sqft
Property Sub-Type Single Family Residence
Property Description
Inside, the home radiates elegance with new double-pane windows and sliders that fill the rooms with natural light. Fresh designer paint and premium vinyl plank flooring create a warm, welcoming backdrop. Every finish—from fixtures to cabinetry to lighting—was hand-selected by a professional designer to balance modern comfort with old-world European charm. The laundry has been relocated indoors for added convenience, blending functionality with style.
The chef-inspired kitchen is a true showpiece, featuring crisp shaker cabinetry, a quartz marble island, and striking designer light fixtures. The living room, centered around a stucco fireplace, is highlighted by a hand-picked shell chandelier, bringing artistry and sophistication.
The primary suite offers a spa-like retreat with natural stone flooring and an oversized walk-in shower. Throughout the home, thoughtful design and character details elevate the living experience, making it both sophisticated and comfortable.
Recent upgrades and highlights include:
Covered patios on both sides of the home, new double-pane windows and sliders, fresh paint and new premium flooring, newer furnace, water heater, and garage door, recently tuned A/C system, designer-selected fixtures and finishes throughout.
Sophisticated, so well done, and crafted with exceptional care—pay attention to all the details and you will see why this home is so special. Full of character, warmth, and quality workmanship, this residence perfectly captures the essence of 55+ living at its finest.
Location
State CA
County Orange
Area Mc - Mission Viejo Central
Interior
Interior Features Beamed Ceilings, Cathedral Ceiling(s), Open Floorplan, Recessed Lighting, Kitchen Island, Kitchen Open to Family Room, Quartz Counters, Remodeled Kitchen, Self-Closing Cabinet Doors, Self-Closing Drawers
Heating Central
Cooling Central Air
Flooring Vinyl
Fireplaces Type Living Room
Laundry Inside
Exterior
Parking Features Direct Garage Access, Driveway
Garage Spaces 2.0
Pool Association, In Ground
Community Features Street Lights
Utilities Available Water Available
View Y/N Yes
View Park/Greenbelt, Trees/Woods
Building
Lot Description Corner Lot, Cul-De-Sac, Greenbelt, Level, Level with Street
Sewer Public Sewer






