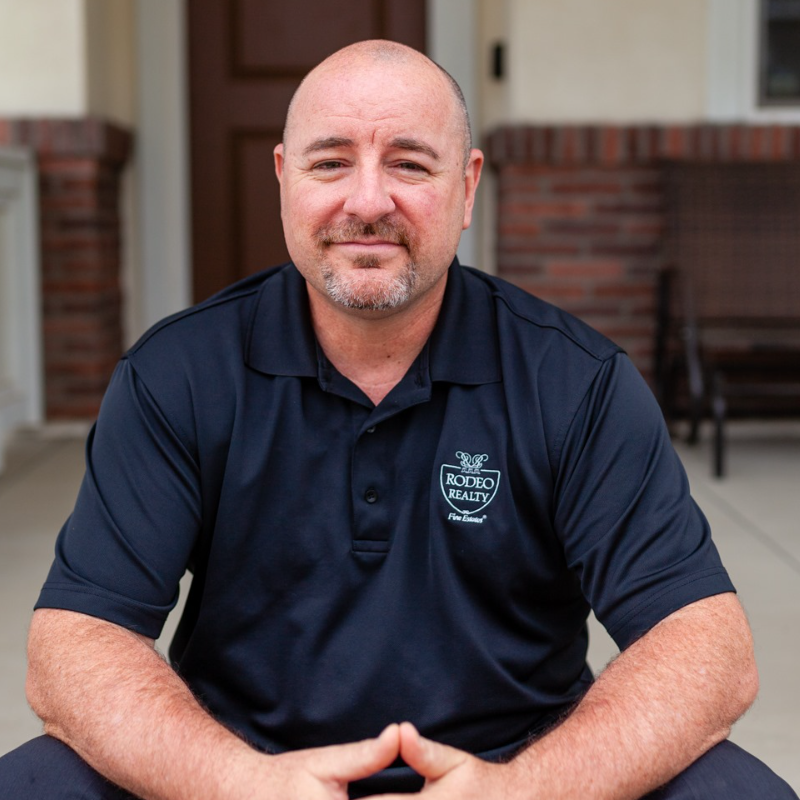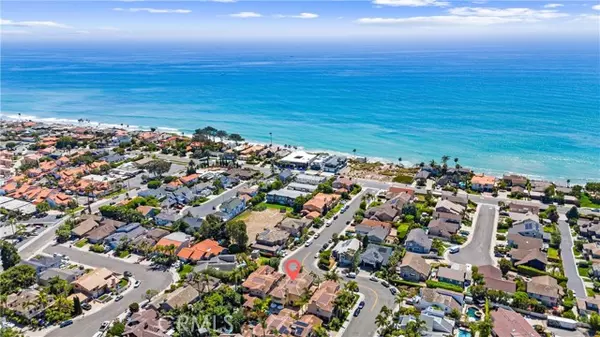
35414 Via De Daum Dana Point, CA 92624
5 Beds
4 Baths
3,493 SqFt
UPDATED:
Key Details
Property Type Single Family Home
Sub Type Single Family Residence
Listing Status Active
Purchase Type For Sale
Square Footage 3,493 sqft
Price per Sqft $973
MLS Listing ID OC-25189413
Style Contemporary,Custom Built
Bedrooms 5
Full Baths 2
Three Quarter Bath 2
Year Built 2006
Lot Size 6,772 Sqft
Property Sub-Type Single Family Residence
Property Description
Location
State CA
County Orange
Area Cb - Capistrano Beach
Interior
Interior Features Balcony, Beamed Ceilings, Built-In Features, Cathedral Ceiling(s), Ceiling Fan(s), Copper Plumbing Full, Crown Molding, Granite Counters, High Ceilings, Open Floorplan, Pantry, Pull Down Stairs to Attic, Recessed Lighting, Stone Counters, Storage, Tray Ceiling(s), Kitchen Island, Kitchen Open to Family Room, Pots & Pan Drawers, Walk-In Pantry
Heating Central, Fireplace(s)
Cooling Electric, None
Flooring Stone, Wood
Fireplaces Type Bonus Room, Den, Family Room, Game Room, Gas, Great Room, Masonry, Master Bedroom
Laundry Common Area, Dryer Included, Gas Dryer Hookup, Individual Room, Inside, Upper Level, Washer Hookup, Washer Included
Exterior
Exterior Feature Lighting, Rain Gutters
Parking Features Attached Carport, Boat, Carport, Direct Garage Access, Driveway
Garage Spaces 2.0
Pool Private, Tile, Waterfall, Gas Heat, Heated, In Ground, Permits
Community Features Curbs, Sidewalks, Storm Drains, Street Lights
Utilities Available Sewer Available, Sewer Connected, Water Available, Underground Utilities, Water Connected, Cable Available, Cable Connected, Electricity Available, Electricity Connected, Natural Gas Available, Natural Gas Connected, Phone Available
View Y/N Yes
View Bluff, Ocean, Pool, Water
Building
Lot Description Sprinklers, Cul-De-Sac, Front Yard, Garden, Landscaped, Lawn, Level, Level with Street, Paved, Sprinkler System, Sprinklers In Front, Sprinklers In Rear, Sprinklers On Side, Sprinklers Timer, Yard, 0-1 Unit/Acre, Back Yard
Sewer Public Sewer
Schools
Elementary Schools Palisades
Middle Schools Shorecliff
High Schools San Clemente
Others
Virtual Tour https://marshalladamsmedia.hd.pics/35414-Via-De-Daum/idx






