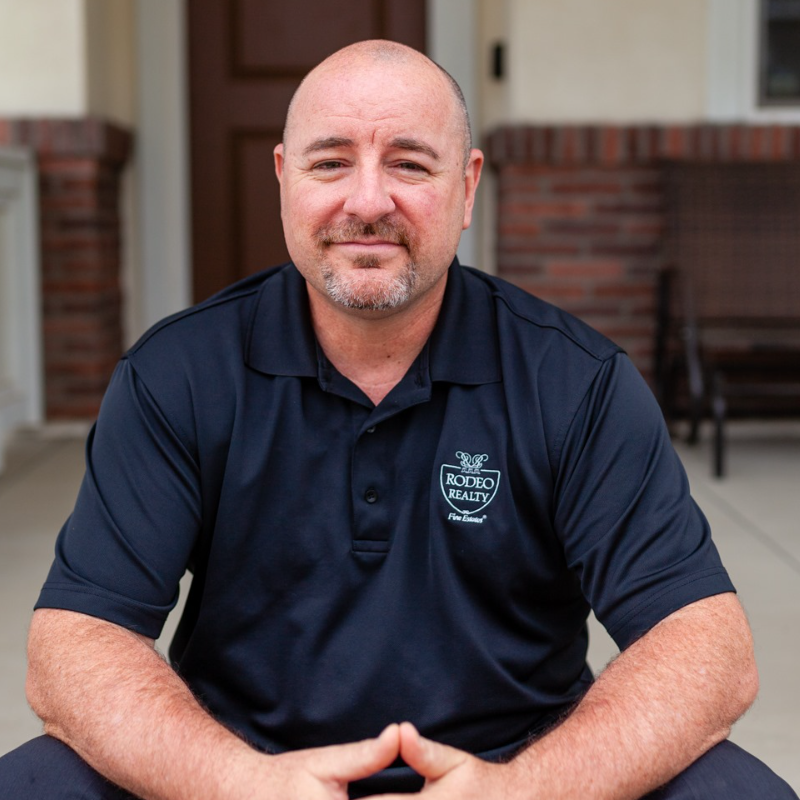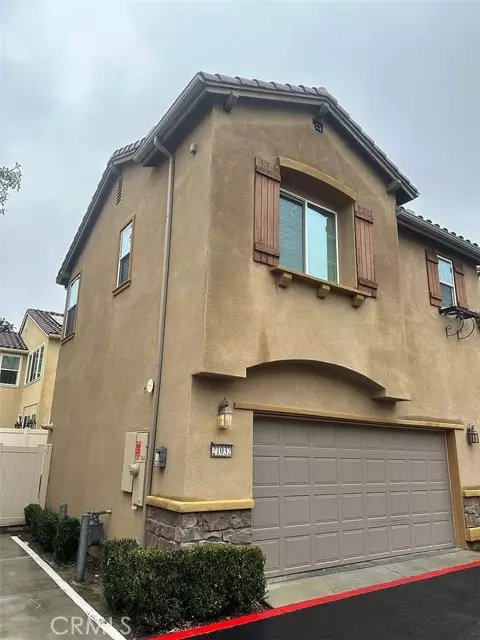REQUEST A TOUR If you would like to see this home without being there in person, select the "Virtual Tour" option and your agent will contact you to discuss available opportunities.
In-PersonVirtual Tour

Listed by Michael Wu • K.W. EXECUTIVE
$ 4,400
Active
21032 Blossom Way Diamond Bar, CA 91765
4 Beds
3 Baths
1,790 SqFt
UPDATED:
Key Details
Property Type Condo
Sub Type Condominium
Listing Status Active
Purchase Type For Rent
Square Footage 1,790 sqft
MLS Listing ID CV-25192978
Bedrooms 4
Full Baths 3
HOA Fees $190/mo
Year Built 2015
Lot Size 0.433 Acres
Property Sub-Type Condominium
Property Description
Welcome to this beautifully designed single-family detached condominium nestled in the highly desirable gated Willow Heights master-planned community. Conveniently located along South Diamond Bar Boulevard and Brea Canyon Road. Minutes away from I-57 and 60 Fwy, This home offers modern comfort and exceptional convenience. Boasting 1790 Sqft, this home features 4 bedrooms 3 bathrooms, and 2-car garage including a highly sought-after downstairs bedroom. The open floor plan includes a gourmet kitchen with slab granite countertops, elegant cabinetry, and stainless steel appliances, seamlessly flowing into the spacious living and dining areas. Dual access to the backyard enhances indoor-outdoor living, perfect for entertaining or relaxing. Upstairs, you'll find three bedrooms, including a luxurious master suite complete with a walk-in closet, dual sinks, and a spa-like bathtub. The conveniently located upstairs laundry room adds functionality. Additional highlights include a tankless water heater, solar panel, and no common walls, offering the privacy and comfort of a single-family home. Situated within the award-winning Walnut School District, this home is ideal for first-time buyers or young families looking for top-notch education and a vibrant community. Don't miss this opportunity to rent a beautiful home in a prime location.
Location
State CA
County Los Angeles
Area 616 - Diamond Bar
Zoning LCR110000*
Interior
Interior Features 2 Staircases, Remodeled Kitchen
Heating Central
Cooling Central Air
Fireplaces Type None
Laundry Gas & Electric Dryer Hookup
Exterior
Garage Spaces 2.0
Pool None
Community Features Sidewalks
View Y/N No
View None
Building
Lot Description 0-1 Unit/Acre
Sewer Public Sewer






