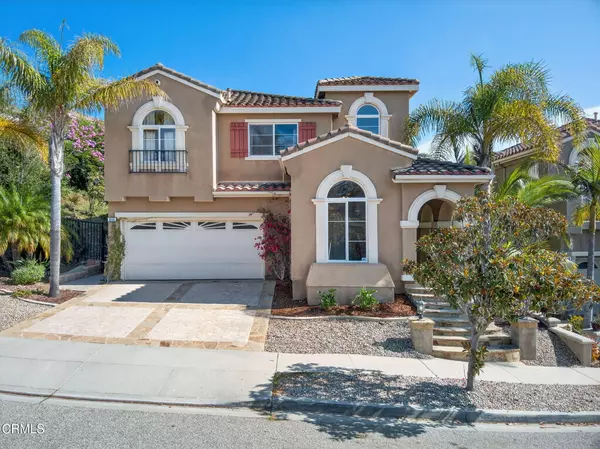6303 Goldeneye Street Ventura, CA 93003
4 Beds
3 Baths
2,424 SqFt
UPDATED:
Key Details
Property Type Single Family Home
Sub Type Single Family Residence
Listing Status Active
Purchase Type For Sale
Square Footage 2,424 sqft
Price per Sqft $486
MLS Listing ID V1-32163
Bedrooms 4
Full Baths 2
Three Quarter Bath 1
Year Built 2006
Lot Size 8,712 Sqft
Property Sub-Type Single Family Residence
Property Description
The gourmet kitchen is a culinary showcase, complete with double ovens, abundant cabinetry, and a seamless connection to expansive living and dining spaces—designed for both grand entertaining and intimate gatherings. On the main level, a private guest suite with adjoining bath offers style and versatility.
The primary suite is a sanctuary of indulgence, featuring a palatial bedroom, boutique-style walk-in closet, deep soaking tub, expansive tiled shower, dual vanities, and a private water closet—creating a spa experience in the comfort of home. Hardwood flooring throughout both levels, plantation shutters, and hand-selected luxury tile underscore the home's sophistication.
Step outdoors into a resort-inspired backyard, enveloped in lush, irrigated landscaping that ensures both beauty and ease of care. An in-ground spa, ambient gas firepit, and thoughtful touches such as removable spa fencing, outdoor storage, and a whimsical custom playhouse complete this private retreat.
With award-winning schools, verdant parks, and the Ventura Aquatic Center nearby—plus effortless access to the Metrolink station, freeways, beaches, and vibrant dining—this residence offers a rare fusion of elegance, convenience, and lifestyle.
Location
State CA
County Ventura
Area Vc26 - Ventura-Vict-Kimball
Interior
Interior Features Ceiling Fan(s), Granite Counters, High Ceilings, Open Floorplan, Recessed Lighting, Storage, Two Story Ceilings, Kitchen Island
Heating Central
Cooling Central Air
Flooring Tile, Wood
Fireplaces Type Family Room, Gas Starter
Inclusions Washer, dryer, refrigerator, microwave, reversed osmosis, water softener
Laundry Gas Dryer Hookup, Individual Room, Inside
Exterior
Garage Spaces 2.0
Pool None
Community Features Biking, Curbs, Dog Park, Foothills, Hiking, Park, Sidewalks, Street Lights
View Y/N Yes
View Hills, Mountain(s), Trees/Woods
Building
Lot Description Sprinklers
Sewer Public Sewer
Others
Virtual Tour https://my.matterport.com/show/?m=aLu29XLxYwo&brand=0&mls=1&





