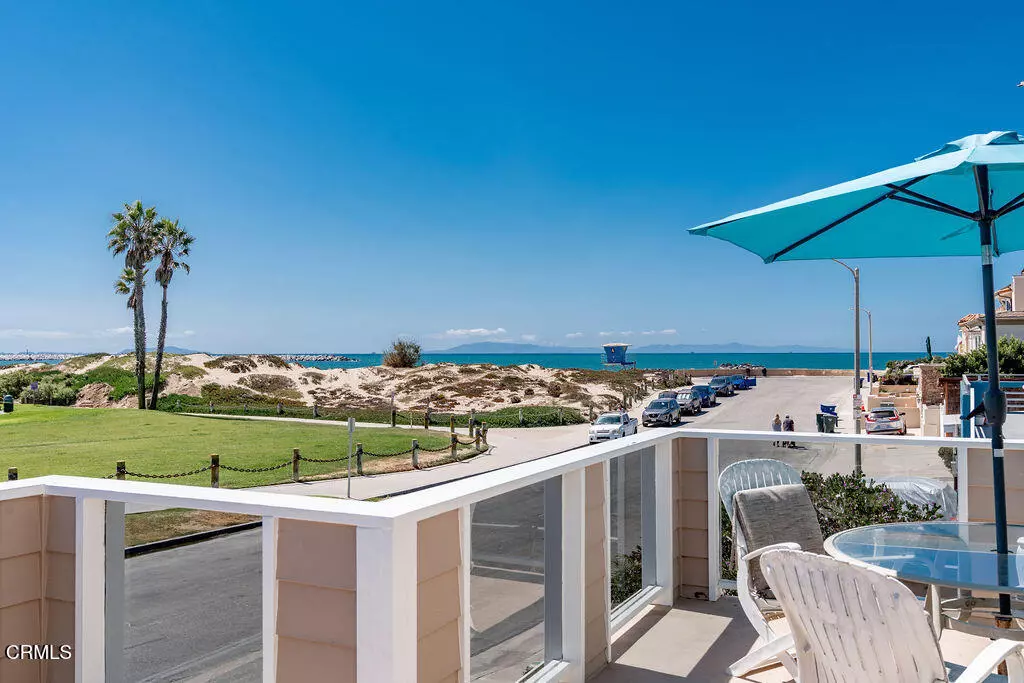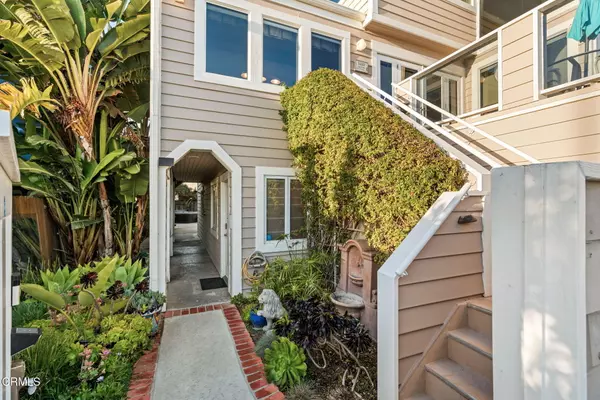
1401 GREENOCK Lane Ventura, CA 93001
5 Beds
4 Baths
3,807 SqFt
UPDATED:
Key Details
Property Type Single Family Home
Sub Type Single Family Residence
Listing Status Active
Purchase Type For Sale
Square Footage 3,807 sqft
Price per Sqft $1,049
Subdivision Pierpont/Ocean Front - 0276
MLS Listing ID V1-32212
Style See Remarks
Bedrooms 5
Full Baths 3
Half Baths 1
Year Built 1955
Lot Size 4,791 Sqft
Property Sub-Type Single Family Residence
Source California Regional Multiple Listing Service (CRMLS)
Property Description
The oversized entryway opens to a versatile first level featuring two spacious bedrooms, each with direct access to the backyard, along with a full bathroom, a comfortable den, a laundry room, and a two-car garage.
Upstairs, the second floor unfolds into the heart of the home. Two additional bedrooms with private balcony access and two bathrooms share the level with an open-concept kitchen and dining area designed for both casual meals and entertaining. French doors in the family room invite you onto a sunlit balcony, while a separate living room with a fireplace provides a cozy retreat. From nearly every vantage point, sweeping ocean and island views create an ever-changing canvas of sea and sky.
Crowning the residence, the third floor is devoted entirely to the primary suite, which features a fireplace, a large bathroom with soaking tub, separate shower, and walk-in closet, as well as a private balcony overlooking the Pacific.
Set on an oversized, nearly 4,800 square foot lot, larger than most in Pierpont, the property offers ample outdoor space for gatherings with family and friends. With no neighbors directly across the lane and only steps to the sand, this rare offering is equal parts privacy, scale, and coastal living.
Location
State CA
County Ventura
Area Vc23 - Ventura -Beach S Rvr
Interior
Interior Features 2 Staircases, Balcony, Cathedral Ceiling(s), High Ceilings, Living Room Balcony, Living Room Deck Attached, Open Floorplan, Pantry, Storage, Tile Counters, Track Lighting
Heating Ductless, Central, Fireplace(s)
Cooling Ductless
Flooring Carpet, Laminate, Wood
Fireplaces Type Living Room, Master Bedroom
Inclusions Existing appliances.
Laundry Gas & Electric Dryer Hookup, Individual Room, Washer Hookup
Exterior
Parking Features Driveway
Garage Spaces 2.0
Pool None
Community Features Curbs, Park, Sidewalks
Utilities Available Sewer Connected, Water Connected, Cable Connected, Electricity Connected, Natural Gas Connected
View Y/N Yes
View Coastline, Dunes, Harbor, Ocean, Panoramic, Water, White Water
Building
Lot Description Sprinklers, Cul-De-Sac, Yard
Sewer Public Sewer
Schools
Elementary Schools Pierpont
Middle Schools Cabrillo
High Schools Ventura






