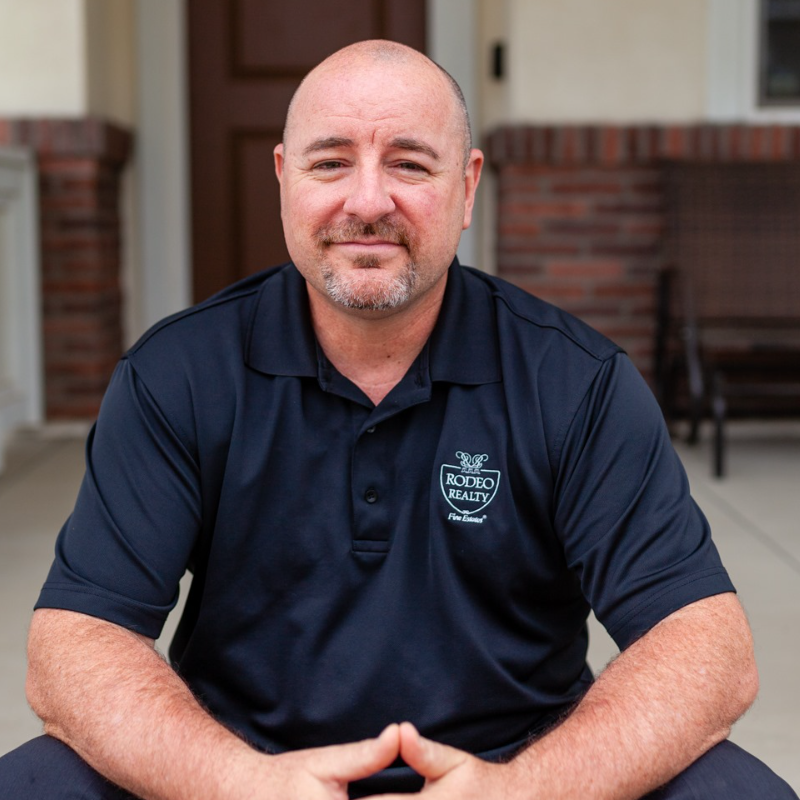REQUEST A TOUR If you would like to see this home without being there in person, select the "Virtual Tour" option and your agent will contact you to discuss available opportunities.
In-PersonVirtual Tour

Listed by Tong Zhang • RE/MAX Galaxy
$ 4,000
New
13845 Camp Rock Street Eastvale, CA 92880
5 Beds
4 Baths
3,849 SqFt
UPDATED:
Key Details
Property Type Single Family Home
Sub Type Single Family Residence
Listing Status Active
Purchase Type For Rent
Square Footage 3,849 sqft
MLS Listing ID TR-25218074
Style Mediterranean
Bedrooms 5
Full Baths 3
Half Baths 1
Year Built 2004
Lot Size 6,969 Sqft
Property Sub-Type Single Family Residence
Property Description
Beautiful home in the Highly desirable location, nice and quiet neighborhood, This Spectacular turnkey home offer 5 bedroom and 3.5 bathroom , two master suite in the house , there is one master suite downstairs with retreat area which is ideal for parent-in Law suite , formal entry with high ceilings, luxury vinyl plank flooring through out whole house except the bedrooms which are carpet . nice open-plan kitchen with granite counter top, sizable center island, double ovens, an eat-in dining area, a spacious walk-in pantry.
Upstairs you will find the spacious luxurious primary suite also with retreat area , dual-sink vanity with soaking tub for ultimate relaxation , and walk-in closet in master bathroom , also you will find three additional bedrooms , a spacious loft ideal for a home office, home theater or playroom, convenience upstairs laundry room .close to shopping mall , school and park.
Upstairs you will find the spacious luxurious primary suite also with retreat area , dual-sink vanity with soaking tub for ultimate relaxation , and walk-in closet in master bathroom , also you will find three additional bedrooms , a spacious loft ideal for a home office, home theater or playroom, convenience upstairs laundry room .close to shopping mall , school and park.
Location
State CA
County Riverside
Area 249 - Eastvale
Zoning A210
Interior
Interior Features Walk-In Pantry, Butler's Pantry, Kitchen Island, Kitchen Open to Family Room
Heating Central
Cooling Central Air
Fireplaces Type Family Room
Laundry Individual Room
Exterior
Parking Features Direct Garage Access, Driveway
Garage Spaces 3.0
Pool None
Community Features Sidewalks, Street Lights
View Y/N Yes
Building
Lot Description 6-10 Units/Acre
Sewer Public Sewer






