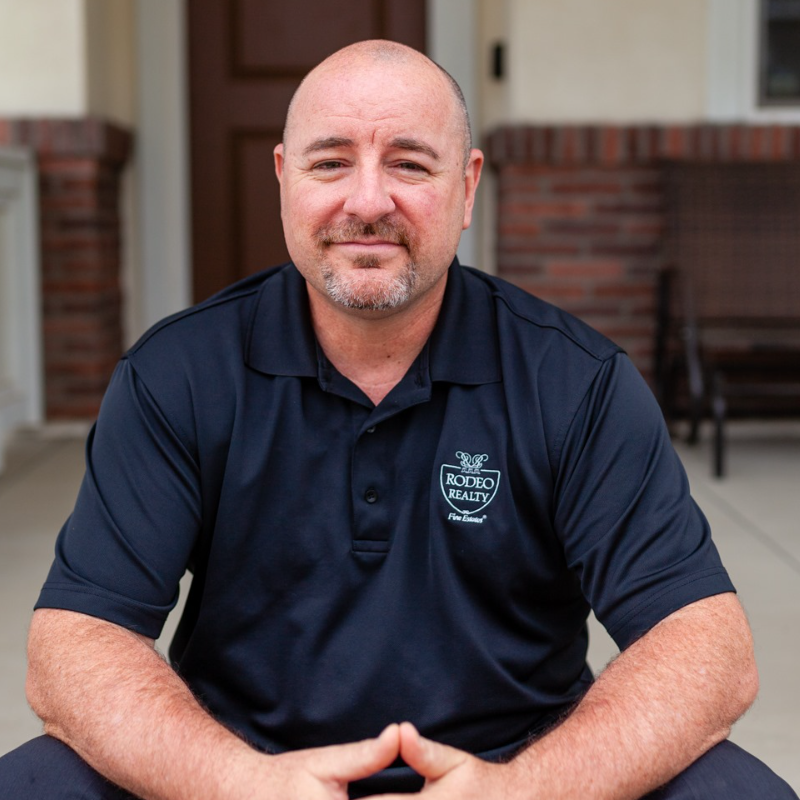REQUEST A TOUR If you would like to see this home without being there in person, select the "Virtual Tour" option and your agent will contact you to discuss available opportunities.
In-PersonVirtual Tour

Listed by Renee White • Keller Williams Realty
$ 750,000
Est. payment /mo
New
1005 Claremont Dr Concord, CA 94518
4 Beds
2 Baths
1,568 SqFt
UPDATED:
Key Details
Property Type Single Family Home
Sub Type Single Family Residence
Listing Status Active
Purchase Type For Sale
Square Footage 1,568 sqft
Price per Sqft $478
Subdivision Concord
MLS Listing ID 01-41112801
Style Contemporary
Bedrooms 4
Full Baths 2
Year Built 1966
Lot Size 8,588 Sqft
Property Sub-Type Single Family Residence
Source California Regional Multiple Listing Service (CRMLS)
Property Description
An ideal opportunity to bring your vision to life, this single-story home offers 4 bedrooms, 2 bathrooms, and a central location with excellent potential. Inside, the floor plan is designed for connection, featuring a living room anchored by a fireplace with direct access to the backyard, plus a dining area that flows easily for gatherings and everyday living. The kitchen includes an island and pantry that link seamlessly with the dining and family spaces, making the home well-suited for entertaining. Hardwood floors in several rooms add character, and the versatile bedrooms and bathrooms provide space to fit a variety of needs. The backyard retreat includes a patio, level lawn, and mature fruit trees including lime, pomegranate, and pear, creating a welcoming outdoor setting with room to enhance. A recently replaced garage door adds a thoughtful upgrade. Set on the Walnut Creek border, this home is close to Oak Grove Plaza, De La Salle and Carondelet High Schools, multiple neighborhood parks, and freeway access to 680. Commuters will also appreciate proximity to BART and local transit, connecting throughout the Bay Area. Combining location, space, and potential, this property is ready for its next chapter.
Location
State CA
County Contra Costa
Interior
Interior Features Butler's Pantry, Tile Counters
Heating Forced Air
Cooling Central Air
Flooring Laminate, Tile, Wood
Fireplaces Type Living Room
Exterior
Garage Spaces 2.0
Building
Lot Description Front Yard, Garden, Level with Street, Yard, Back Yard
Sewer Public Sewer






