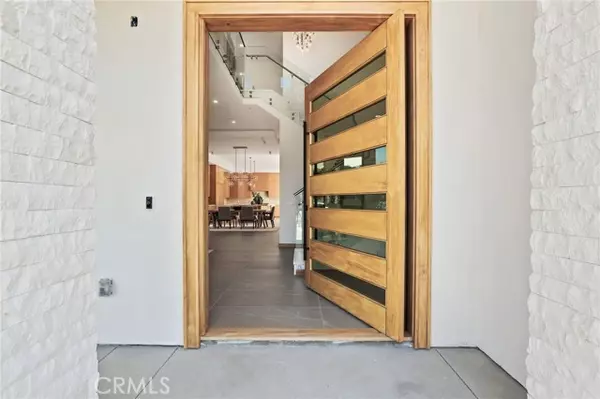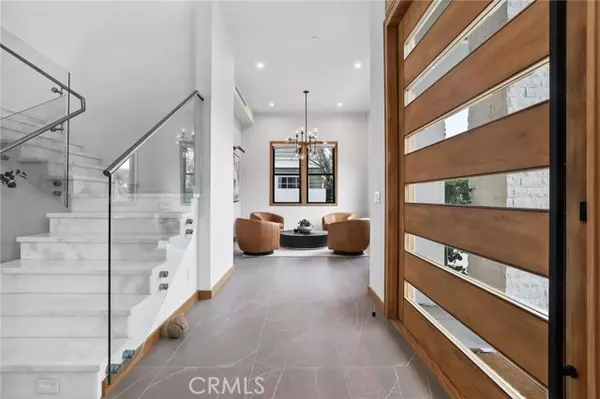
1828 Pine Huntington Beach, CA 92648
4 Beds
5 Baths
4,252 SqFt
UPDATED:
Key Details
Property Type Single Family Home
Sub Type Single Family Residence
Listing Status Active
Purchase Type For Sale
Square Footage 4,252 sqft
Price per Sqft $940
MLS Listing ID OC-25240929
Style Modern
Bedrooms 4
Full Baths 4
Half Baths 1
Year Built 2025
Lot Size 5,750 Sqft
Property Sub-Type Single Family Residence
Source California Regional Multiple Listing Service (CRMLS)
Property Description
A dramatic 5' pivot entry door and soaring 12' volume ceilings set the tone for the elegant, light-filled interior. The floor plan features four bedrooms, all ensuite, including two primary suites—one conveniently located on the ground floor and a second upstairs. The upstairs primary suite is a luxurious retreat, showcasing a spa-inspired bathroom with an exquisite Italian marble shower, creating a serene and sophisticated escape.
The gourmet kitchen is the heart of the home, equipped with a 6-burner Wolf stove, Sub-Zero refrigeration, a walk-in pantry, and a stunning Taj Mahal quartzite island perfect for gathering and entertaining. Designer finishes abound throughout, including Restoration Hardware lighting, Porcelanosa tile, Toto toilets, and Serena & Lily wallpaper. A striking marble staircase leads to a spacious upstairs family/bonus room. Additional features include dual air conditioners for year-round comfort, an inside laundry room, and a 3-car garage with room for lifts. Blending modern luxury with timeless coastal elegance, this Lake Park residence captures the very best of Surf City living.
Location
State CA
County Orange
Area 15 - West Huntington Beach
Interior
Interior Features Block Walls, Built-In Features, Elevator, High Ceilings, In-Law Floorplan, Open Floorplan, Recessed Lighting, Built-In Trash/Recycling, Kitchen Island, Kitchen Open to Family Room, Pots & Pan Drawers, Quartz Counters, Remodeled Kitchen, Self-Closing Cabinet Doors, Self-Closing Drawers, Walk-In Pantry
Heating Central, Fireplace(s)
Cooling Central Air
Flooring Tile
Fireplaces Type Living Room
Laundry Individual Room, Inside, Upper Level
Exterior
Garage Spaces 3.0
Pool None
Community Features Biking, Curbs, Dog Park, Fishing, Golf, Hiking, Lake, Park, Sidewalks, Stable(s), Street Lights, Watersports
View Y/N Yes
Building
Lot Description Landscaped, Level, Park Nearby, Rectangular Lot
Sewer Public Sewer
Others
Virtual Tour https://drive.google.com/file/d/1b2gXonZ_fzRSdFa1QR2Ft0Uc6C3BJ4Wi/view






