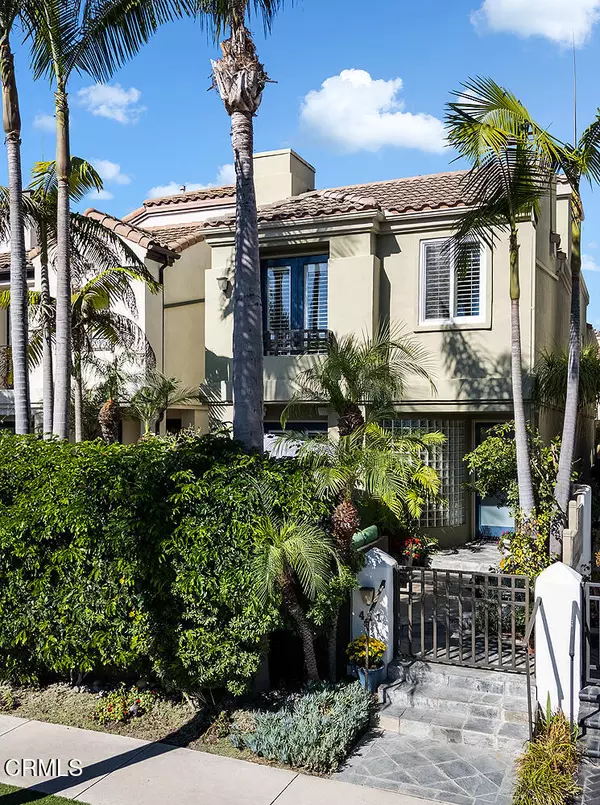
411 22nd Street Huntington Beach, CA 92648
3 Beds
4 Baths
2,928 SqFt
UPDATED:
Key Details
Property Type Single Family Home
Sub Type Single Family Residence
Listing Status Active
Purchase Type For Sale
Square Footage 2,928 sqft
Price per Sqft $846
MLS Listing ID P1-24641
Style Mediterranean
Bedrooms 3
Full Baths 3
Year Built 1991
Lot Size 2,950 Sqft
Property Sub-Type Single Family Residence
Source California Regional Multiple Listing Service (CRMLS)
Property Description
A convenient downstairs powder room adds practicality, while the heart of the home lies in the open-concept kitchen and dining area—a true chef's dream. Custom cabinetry includes illuminated upper glass-front cabinets, and the expansive double quartz waterfall island creates a striking centerpiece. Premium appliances include an all-electric 5-burner Bosch induction range, a Sub-Zero side-by-side refrigerator and freezer, and a Bosch dishwasher. An additional fireplace and abundant storage enhance this stylish and functional entertaining space.
Upstairs, discover three generously sized bedrooms, including dual primary suites.
The front primary suite boasts its own fireplace, a private balcony with peekaboo ocean views, and a spa-inspired en-suite bathroom featuring a jacuzzi tub, walk-in shower, double vanity, and a private sauna.
The middle bedroom offers its own en-suite bathroom, ideal for guests or family.
The rear primary suite impresses with a soaking tub, walk-in shower, dual vanities, and a spacious walk-in closet.
The third level is a flexible space with endless potential—perfect as a lounge, home office, or lush rooftop garden. Enjoy breathtaking sunsets and panoramic views of Huntington Beach from this elevated retreat.
Located just four blocks from the sand and steps from vibrant downtown dining, shopping, and entertainment, this exceptional home offers the best of coastal living in one of Southern California's most desirable communities.
Location
State CA
County Orange
Area 15 - West Huntington Beach
Interior
Interior Features Balcony, High Ceilings, Intercom, Open Floorplan, Recessed Lighting, Storage, Kitchen Island, Pots & Pan Drawers, Quartz Counters, Remodeled Kitchen, Self-Closing Drawers
Heating Central
Cooling Central Air
Flooring Wood
Fireplaces Type Kitchen, Living Room, Master Bedroom
Inclusions Washer and Dryer
Laundry Dryer Included, Individual Room, Washer Included
Exterior
Exterior Feature Lighting
Garage Spaces 2.0
Pool None
Community Features Biking, Curbs, Sidewalks, Street Lights
Utilities Available Sewer Connected, Water Available, Water Connected, Electricity Connected, Natural Gas Available, Natural Gas Connected
View Y/N No
View None
Building
Lot Description Sprinklers, Level with Street, Patio Home, Sprinkler System, Sprinklers In Front
Sewer Public Sewer, Sewer Paid






