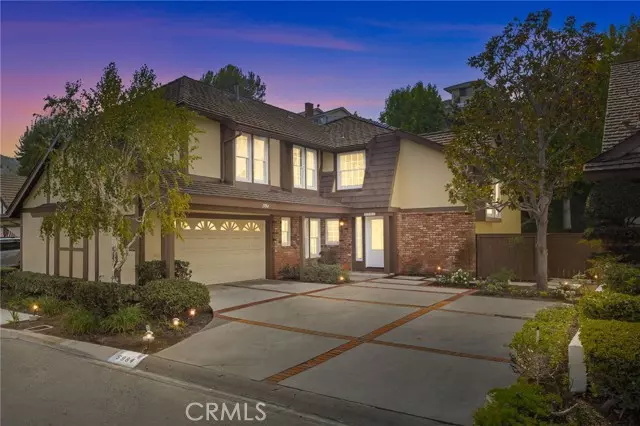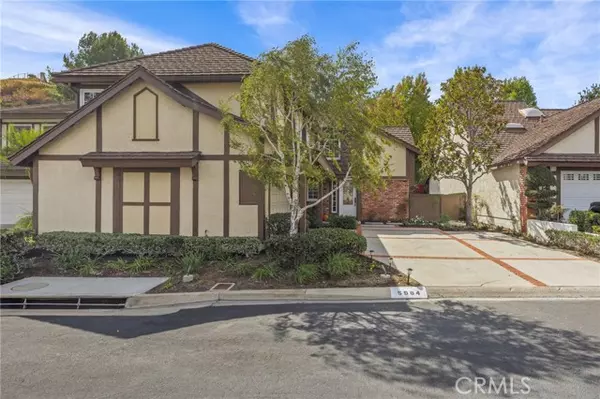
5984 East Avenida La Vida Anaheim Hills, CA 92807
3 Beds
3 Baths
2,327 SqFt
UPDATED:
Key Details
Property Type Single Family Home
Sub Type Single Family Residence
Listing Status Active
Purchase Type For Sale
Square Footage 2,327 sqft
Price per Sqft $579
MLS Listing ID IG-25233175
Style English,Tudor
Bedrooms 3
Full Baths 2
Half Baths 1
HOA Fees $247/mo
Year Built 1980
Lot Size 6,760 Sqft
Property Sub-Type Single Family Residence
Source California Regional Multiple Listing Service (CRMLS)
Property Description
The spacious living room features a cozy fireplace, perfect for relaxing or gathering with friends. A few steps away, the dining area opens to the updated kitchen with quartz counters, a deep farmhouse sink, new cabinets, and a built-in cooktop, oven, and microwave. Two sliding glass doors lead to a peaceful backyard surrounded by trees and a gentle slope, offering a sense of calm and seclusion.
Downstairs has new hardwood floors that add both beauty and durability. Upstairs, you'll find new carpet, a bright primary suite with an updated private bath, and two comfortable secondary bedrooms. Every bathroom has been thoughtfully remodeled with modern fixtures and finishes.
Extra details include a stylish wet bar with sink and built-in wine cooler, an indoor laundry room, central heating and air conditioning, and a two-car attached garage for easy access and storage.
Located in a well-maintained community, residents enjoy access to a sparkling pool and tennis court. The neighborhood is close to top schools, shopping, dining, golf courses, hiking trails, and freeway access—everything you need just minutes away.
This move-in-ready home offers a blend of comfort, style, and location that's hard to find. Come see why homes in Anaheim Hills are so sought after—schedule your private showing today.
Location
State CA
County Orange
Area 77 - Anaheim Hills
Interior
Interior Features Bar, Beamed Ceilings, Cathedral Ceiling(s), Ceiling Fan(s), High Ceilings, Pantry, Recessed Lighting, Stone Counters, Wet Bar, Remodeled Kitchen, Self-Closing Cabinet Doors, Self-Closing Drawers, Walk-In Pantry
Heating Central, Fireplace(s)
Cooling Central Air
Flooring Carpet, Wood
Fireplaces Type Gas, Living Room
Laundry Gas & Electric Dryer Hookup, Individual Room, Inside, Washer Hookup
Exterior
Exterior Feature Lighting
Parking Features Concrete, Direct Garage Access, Driveway
Garage Spaces 2.0
Pool Association
Community Features Street Lights
Utilities Available Sewer Connected, Underground Utilities, Water Connected, Cable Available, Electricity Connected, Natural Gas Connected, Phone Connected
View Y/N Yes
View Peek-A-Boo
Building
Lot Description Sprinklers, Cul-De-Sac, Front Yard, Greenbelt, Landscaped, Sprinkler System, Sprinklers In Front, Sprinklers In Rear, Sprinklers Timer, Yard, Zero Lot Line, Back Yard
Sewer Public Sewer
Schools
Elementary Schools Imperial
Middle Schools Elrancho
Others
Virtual Tour https://visithome.ai/n8wwLecHcpjzf67NREiRK2?mu=ft






