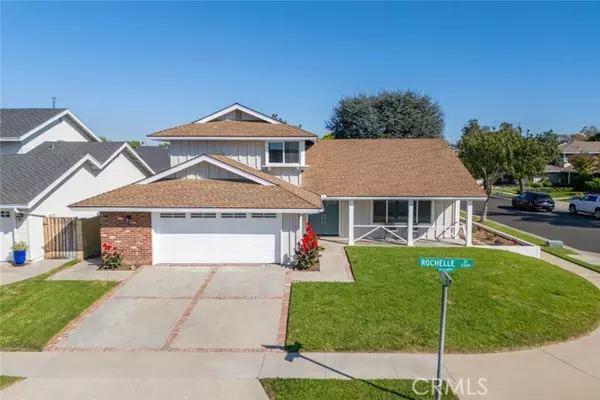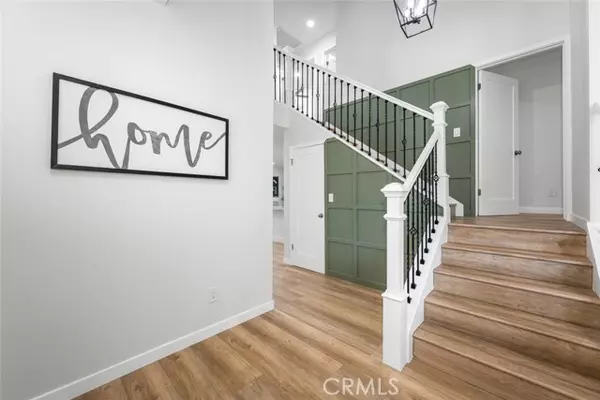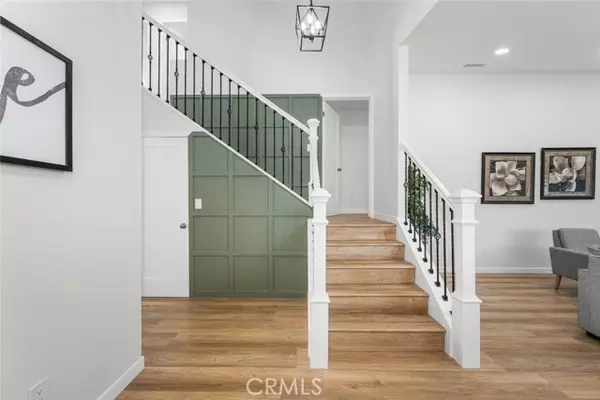
11344 Rochelle Los Alamitos, CA 90720
4 Beds
3 Baths
1,920 SqFt
UPDATED:
Key Details
Property Type Single Family Home
Sub Type Single Family Residence
Listing Status Active
Purchase Type For Sale
Square Footage 1,920 sqft
Price per Sqft $911
MLS Listing ID PW-25247749
Bedrooms 4
Full Baths 2
Half Baths 1
Year Built 1965
Lot Size 6,650 Sqft
Property Sub-Type Single Family Residence
Source California Regional Multiple Listing Service (CRMLS)
Property Description
The interior showcases a modern aesthetic with a neutral color palette and high-end finishes. The gourmet kitchen features a 36-inch six burner Bosch range, pot filler, white cabinetry, and quartz countertops. The large center island has seating for five and comes with a built-in microwave, perfect for meal preparation and casual dining. New recessed LED lighting and dual-pane windows flood the space with natural light, creating a bright and airy atmosphere throughout.
Throughout the home, you'll find that all new luxury vinyl plank flooring unifies the space, while the home's open floor plan and thoughtful layout make it ideal for both everyday living and entertaining. Fresh interior and exterior paint, a new front double door, remodeled bathrooms and bedrooms, and a new electric fireplace adds warmth and style to the living area.
The exterior is just as impressive, featuring refreshed landscaping, a covered patio, and a backyard adorned with a mature avocado tree and an abundance of citrus trees. The extended 2 car garage features a durable epoxy floor, and a new water heater already installed for your convenience.
The home also boasts a newly upgraded 200-amp electrical panel (solar ready), a new heating and air conditioning system with all new ductwork and added attic insulation for improved energy efficiency. Safety and quality have been prioritized with asbestos and lead abatement completed by a licensed C-22 contractor, ensuring peace of mind for the new owners.
Every system, surface, and finish has been thoughtfully upgraded, creating a truly move-in-ready home that delivers modern comfort, efficiency, and lasting value.
Located in the award-winning Los Alamitos Unified School District, this home in Suburbia Estates offers an exceptional living experience—where style, space, and contemporary amenities come together in a highly sought-after area.
Location
State CA
County Orange
Area 52 - Los Alamitos
Interior
Interior Features Ceiling Fan(s), High Ceilings, Open Floorplan, Recessed Lighting, Kitchen Island, Quartz Counters, Remodeled Kitchen
Heating Central
Cooling Central Air
Flooring Vinyl
Fireplaces Type Electric, Living Room
Laundry Gas Dryer Hookup, In Garage, Washer Hookup
Exterior
Garage Spaces 2.0
Pool None
Community Features Park, Sidewalks, Street Lights, Suburban
Utilities Available Underground Utilities
View Y/N No
View None
Building
Lot Description Sprinklers, Corner Lot, Front Yard, Landscaped, Park Nearby, Sprinkler System, Back Yard
Sewer Public Sewer
Schools
Elementary Schools Rossmoor
Middle Schools Oak
High Schools Los Alamitos
Others
Virtual Tour https://player.vimeo.com/video/1131018616






