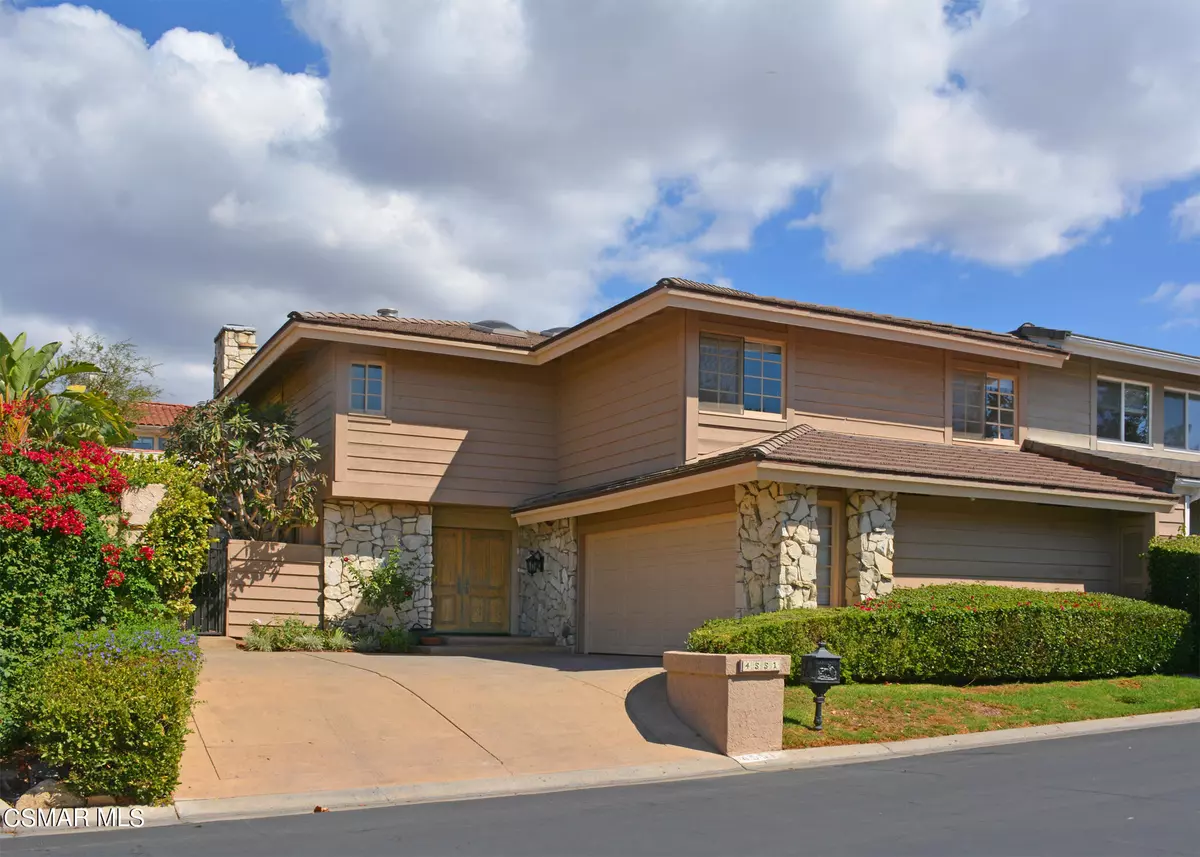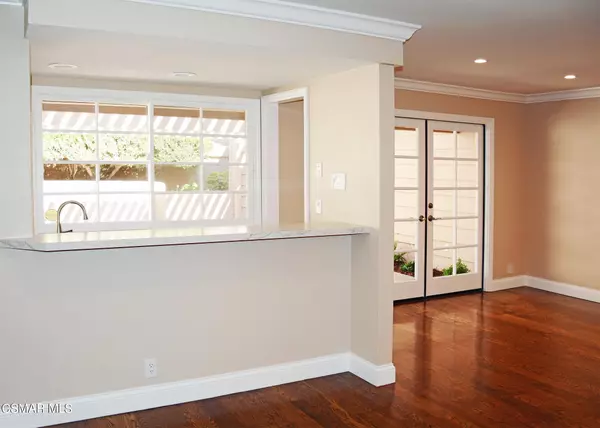
4551 Tam Oshanter Drive Westlake Village, CA 91362
3 Beds
3 Baths
2,458 SqFt
UPDATED:
Key Details
Property Type Single Family Home
Sub Type Single Family Residence
Listing Status Active
Purchase Type For Rent
Square Footage 2,458 sqft
Subdivision Ben Johnson Fairway Nr-745
MLS Listing ID 225005385
Style Contemporary
Bedrooms 3
Full Baths 2
Half Baths 1
Year Built 1980
Lot Size 4,553 Sqft
Property Sub-Type Single Family Residence
Source Conejo Simi Moorpark Association of REALTORS®
Property Description
Location
State CA
County Ventura
Area Wv - Westlake Village
Interior
Interior Features High Ceilings, Crown Moldings, Open Floor Plan, Turnkey, Wet Bar, Formal Dining Room, Quartz Counters
Heating Forced Air, Natural Gas
Cooling Ceiling Fan(s), Central A/C
Flooring Carpet, Ceramic Tile, Wood/Wood Like
Fireplaces Type Decorative, Great Room
Laundry Electric Dryer Hookup, Individual Room, Inside
Exterior
Exterior Feature Balcony, Rain Gutters
Parking Features Garage Attached, Driveway, Concrete, Garage - 1 Door
Garage Spaces 2.0
View Y/N No
Building
Lot Description Paved, Back Yard, Fenced, Front Yard
Story 2
Sewer In, Connected and Paid






