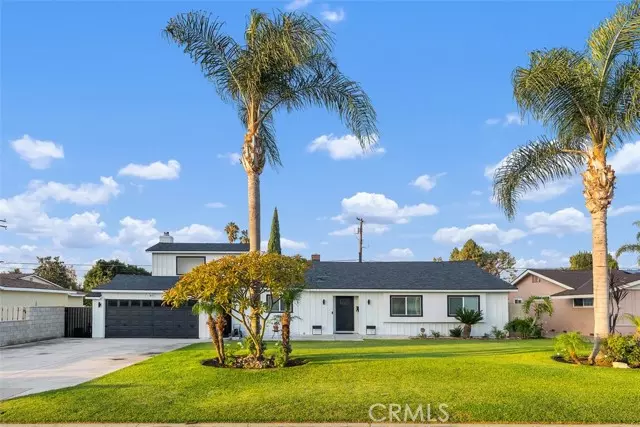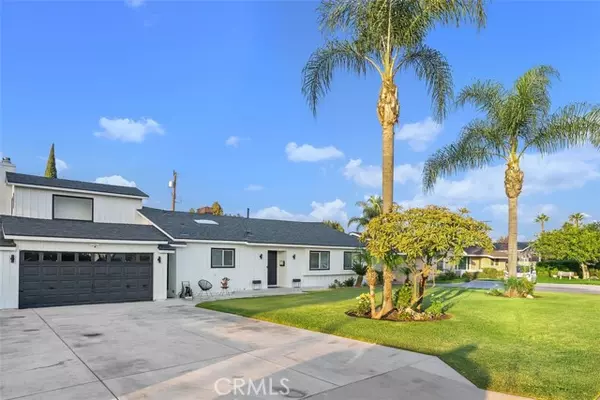
1675 West Mells Lane Anaheim, CA 92802
4 Beds
3 Baths
2,399 SqFt
UPDATED:
Key Details
Property Type Single Family Home
Sub Type Single Family Residence
Listing Status Active
Purchase Type For Sale
Square Footage 2,399 sqft
Price per Sqft $624
MLS Listing ID IG-25249916
Bedrooms 4
Full Baths 2
Half Baths 1
Year Built 1956
Lot Size 0.259 Acres
Property Sub-Type Single Family Residence
Source California Regional Multiple Listing Service (CRMLS)
Property Description
Step inside to find new luxury vinyl flooring throughout, fresh interior paint, and modern recessed lighting. The inviting sunken den features elegant 92-inch barn doors, a cozy fireplace, and a private entry with access to the upstairs bedroom—ideal for a multigenerational setup or potential rental use.
The kitchen showcases new quartz countertops, freshly painted cabinetry, a touch-sensor faucet, new sink and microwave, and a convenient pantry with sliding glass doors for added storage. A large laundry room and a charming corner brick fireplace adds warmth and character, while two large sliding doors at the back of the home fill the space with natural light and create a seamless indoor-outdoor flow.
The bathrooms have been tastefully remodeled with tile flooring, a new tub and tile shower, updated fixtures, and modern mirrors. The spacious backyard offers a sparkling pool, small basketball court, and a large covered patio—perfect for entertaining or relaxing. The expansive lot provides plenty of room for a potential ADU addition (buyer to verify). A wide driveway offers ample parking, and the front yard is accented with mature palm trees where you can enjoy nightly Disneyland fireworks.
This is Southern California living at its best.
Location
State CA
County Orange
Area 79 - Anaheim West Of Harbor
Interior
Interior Features Attic Fan, Built-In Features, Ceiling Fan(s), Pantry, Recessed Lighting, Storage, Sunken Living Room, Unfurnished, Kitchen Island, Quartz Counters
Heating Central
Cooling Central Air, Electric, Gas
Flooring Vinyl
Fireplaces Type Wood Burning, Den, Gas, Kitchen, Living Room
Laundry Gas & Electric Dryer Hookup, Individual Room, Washer Hookup
Exterior
Garage Spaces 2.0
Pool Private, In Ground
Community Features Suburban
Utilities Available Sewer Connected, Water Connected, Cable Available, Electricity Connected, Natural Gas Available, Phone Available
View Y/N No
View None
Building
Lot Description Sprinklers, Cul-De-Sac, Lot 10000-19999 Sqft, Rectangular Lot, Sprinkler System, Sprinklers In Front, Sprinklers In Rear, Sprinklers Manual, 0-1 Unit/Acre
Sewer Public Sewer
Others
Virtual Tour https://tours.previewfirst.com/ml/156047






