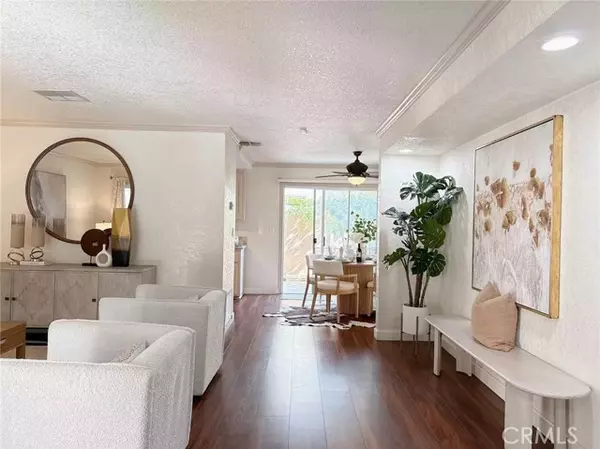REQUEST A TOUR If you would like to see this home without being there in person, select the "Virtual Tour" option and your agent will contact you to discuss available opportunities.
In-PersonVirtual Tour

Listed by YA CHUN LIN • RE/MAX PREMIER/ARCADIA
$ 800,000
Est. payment /mo
Active
133 California Street Arcadia, CA 91006
3 Beds
3 Baths
1,387 SqFt
UPDATED:
Key Details
Property Type Condo
Sub Type Condominium
Listing Status Active
Purchase Type For Sale
Square Footage 1,387 sqft
Price per Sqft $576
MLS Listing ID WS-25250291
Bedrooms 3
Full Baths 2
Half Baths 1
HOA Fees $350/mo
Year Built 1973
Lot Size 0.367 Acres
Property Sub-Type Condominium
Source California Regional Multiple Listing Service (CRMLS)
Property Description
Located in the highly desirable Arcadia School District, this beautiful home sits within an exclusive gated community, offering both privacy and convenience. The bright and open floor plan features a spacious living room with elegant wood flooring, creating a warm and welcoming atmosphere. The adjoining dining area opens through sliding glass doors to a private patio, perfect for outdoor entertaining and relaxation.
The primary suite offers a serene retreat with its own private balcony, ideal for quiet mornings or evening unwinding. Additional highlights include central A/C, modern upgrades throughout, and a move-in ready condition. Conveniently close to First Avenue Middle School, Arcadia High School, scenic parks, and golf courses, this home is a rare find in Arcadia — truly a must-see!
The primary suite offers a serene retreat with its own private balcony, ideal for quiet mornings or evening unwinding. Additional highlights include central A/C, modern upgrades throughout, and a move-in ready condition. Conveniently close to First Avenue Middle School, Arcadia High School, scenic parks, and golf courses, this home is a rare find in Arcadia — truly a must-see!
Location
State CA
County Los Angeles
Area 605 - Arcadia
Interior
Heating Central
Cooling Central Air
Fireplaces Type None
Laundry Dryer Included, Individual Room, Inside, Stackable, Washer Included
Exterior
Garage Spaces 2.0
Pool None
Community Features Street Lights
View Y/N No
View None
Building
Sewer Public Sewer






