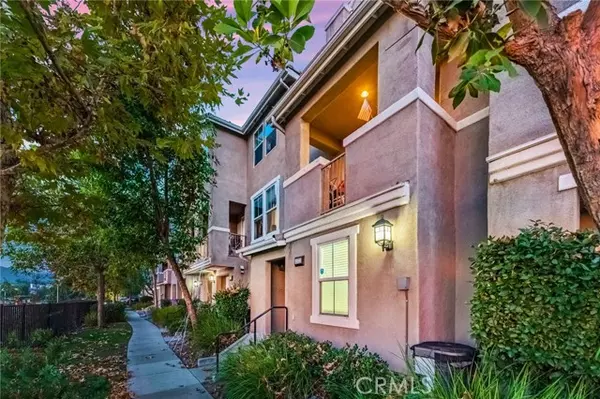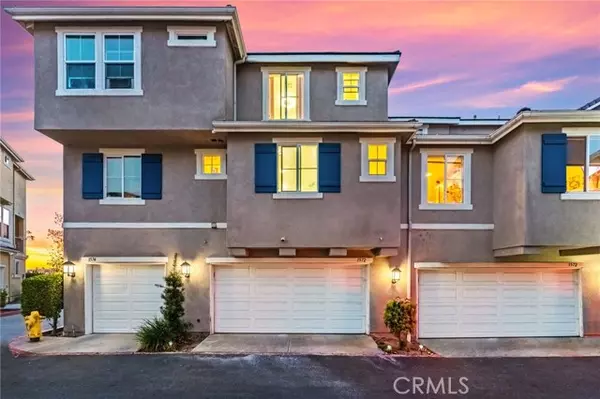
1572 Hackberry Chula Vista, CA 91915
3 Beds
4 Baths
1,564 SqFt
UPDATED:
Key Details
Property Type Condo
Sub Type Condominium
Listing Status Active
Purchase Type For Sale
Square Footage 1,564 sqft
Price per Sqft $428
Subdivision Chula Vista
MLS Listing ID SW-25251421
Style Contemporary
Bedrooms 3
Full Baths 3
Half Baths 1
HOA Fees $442/mo
Year Built 2004
Property Sub-Type Condominium
Source California Regional Multiple Listing Service (CRMLS)
Property Description
The spacious kitchen has been completely refinished, featuring sleek cabinetry, quartz countertops, stainless steel appliances, and an open layout that's perfect for cooking, entertaining, or gathering with family and friends. Downstairs, you'll find a versatile living space that was previously used as a private rental suite, complete with its own entrance — ideal for guests, extended family, or even short-term rental income. If preferred, it can easily be converted back into a traditional bedroom to suit your needs.
The open-concept living and dining areas are filled with natural light, creating an inviting flow throughout the main floor. Upstairs, the primary suite offers a peaceful retreat with a large closet and ensuite bath. Each bedroom in the home also includes its own full bathroom, providing privacy and convenience for everyone. Also, an attached two car garage for families on the go. Residents enjoy access to beautifully maintained common areas, including community pools, parks, and scenic walking trails that make Eastlake living so desirable.
Located just minutes from top-rated Eastlake schools, scenic parks, and miles of walking paths, this home puts everything at your fingertips. You'll also enjoy close proximity to The Otay Ranch Town Center, restaurants, coffee shops, and shopping, along with quick freeway access for an easy commute. Whether you're looking for a home with income potential, multigenerational living, or simply a stylish place to call your own, this home delivers it all.
Location
State CA
County San Diego
Area 91915 - Chula Vista
Interior
Interior Features 2 Staircases, Balcony, Ceiling Fan(s), High Ceilings, Living Room Balcony, Open Floorplan, Pantry, Recessed Lighting, Storage, Kitchen Island, Kitchen Open to Family Room, Quartz Counters, Remodeled Kitchen
Heating Central, ENERGY STAR Qualified Equipment, Fireplace(s)
Cooling Central Air, ENERGY STAR Qualified Equipment
Flooring Laminate, Tile
Fireplaces Type Gas, Living Room
Laundry Gas Dryer Hookup, Washer Hookup
Exterior
Exterior Feature Lighting
Garage Spaces 2.0
Pool Association
Community Features Biking, Curbs, Hiking, Park, Sidewalks, Storm Drains, Street Lights, Suburban
Utilities Available Sewer Connected, Water Connected, Cable Available, Electricity Connected, Natural Gas Connected
View Y/N Yes
View Canyon, Hills, Park/Greenbelt
Building
Lot Description Landscaped, Treed Lot, 0-1 Unit/Acre
Sewer Public Sewer






